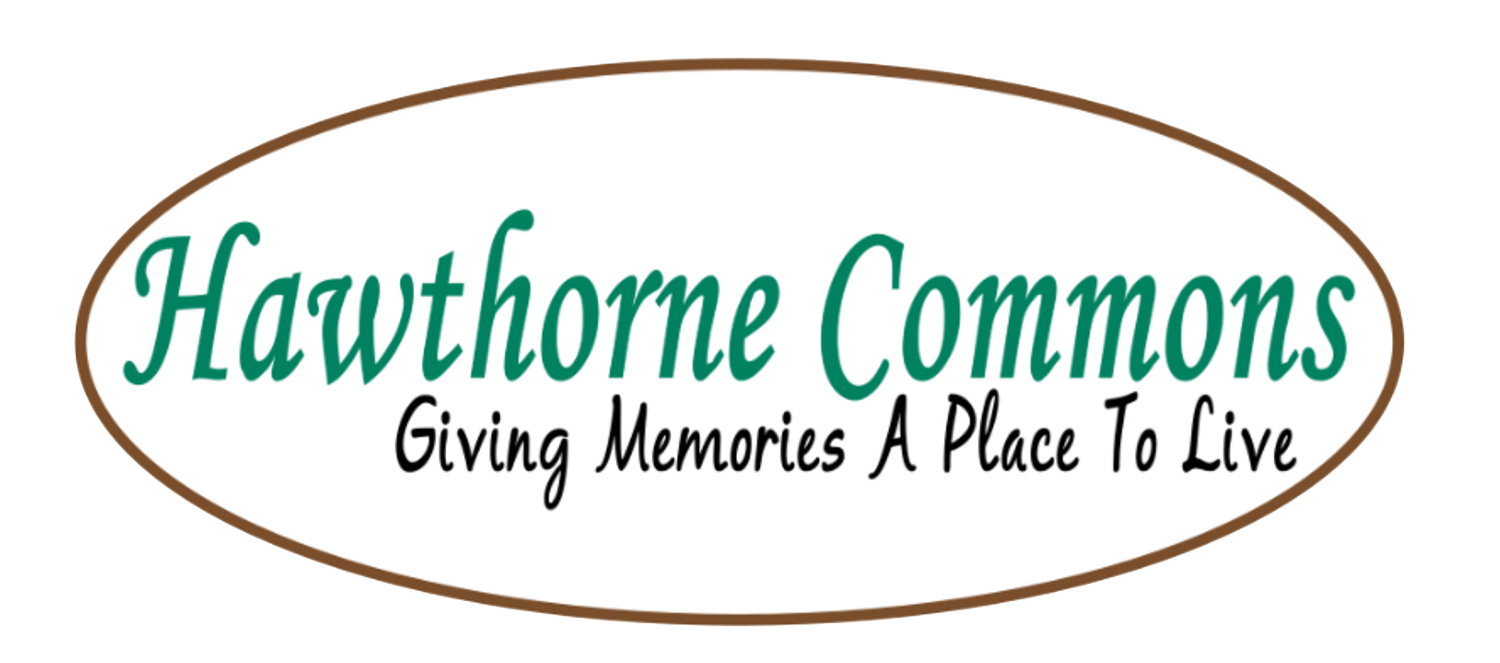
Giving Memories A Place To Live
HAWTHORNE COMMONS SUBDIVISION is a new community in a desirable location: just off Hwy 73 in the Millingport area of Stanly County. New custom home construction offering desirable Craftsman style homes with a modern farmhouse touch. Each home is thoughtfully customized and constructed with captivating craftsmanship by Travis L Alley, Stanly Construction Services Inc.
Angela Abbatiello is the listing broker for Hawthorne Commons Subdivision. Angela is a licensed real estate broker in NC and SC with 28+ years of Real Estate experience and is excited to guide you through the home-buying process and find you the perfect place to call home in Hawthorne Commons.
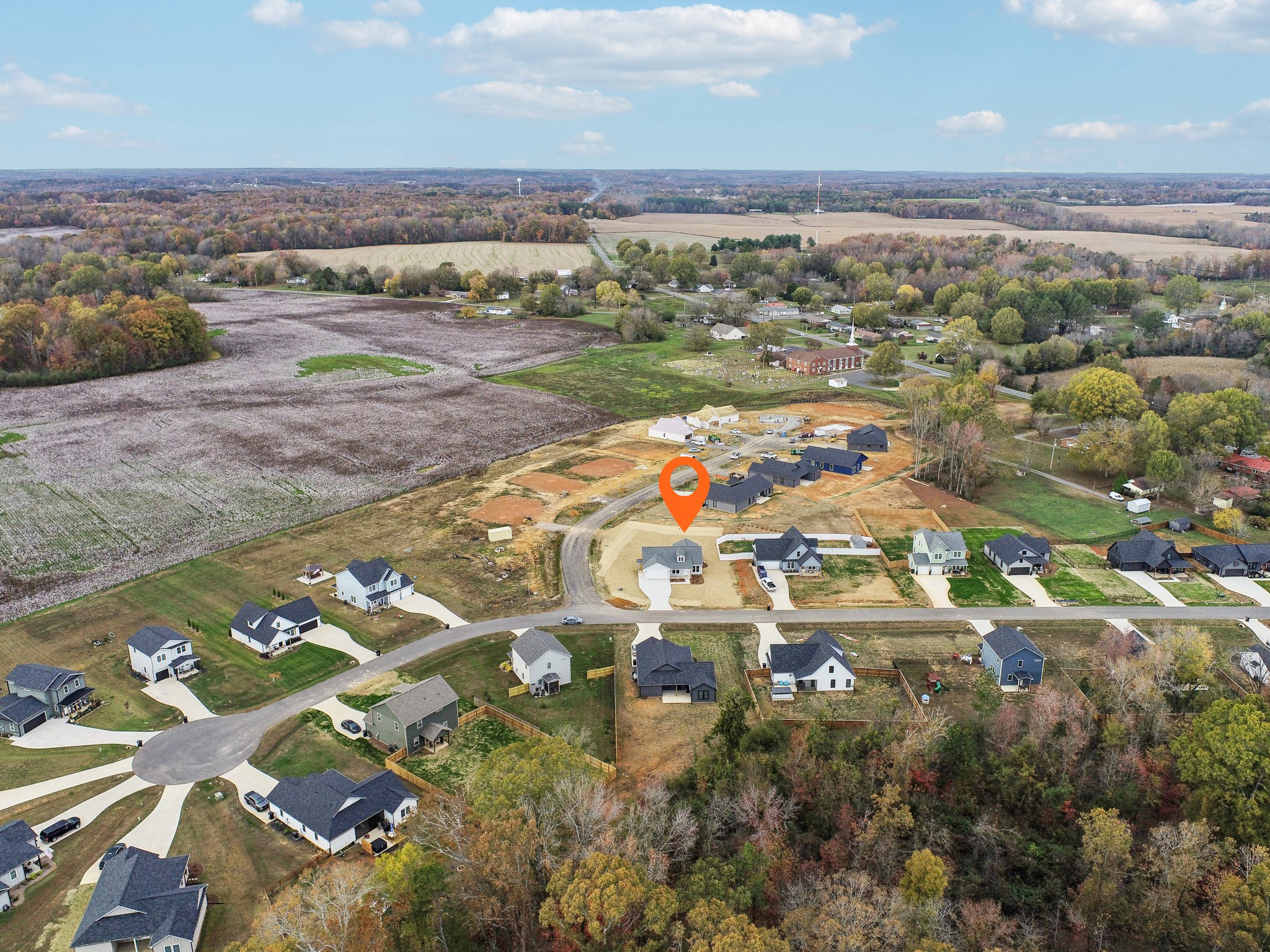

Angela Furr Abbatiello
704-622-8143
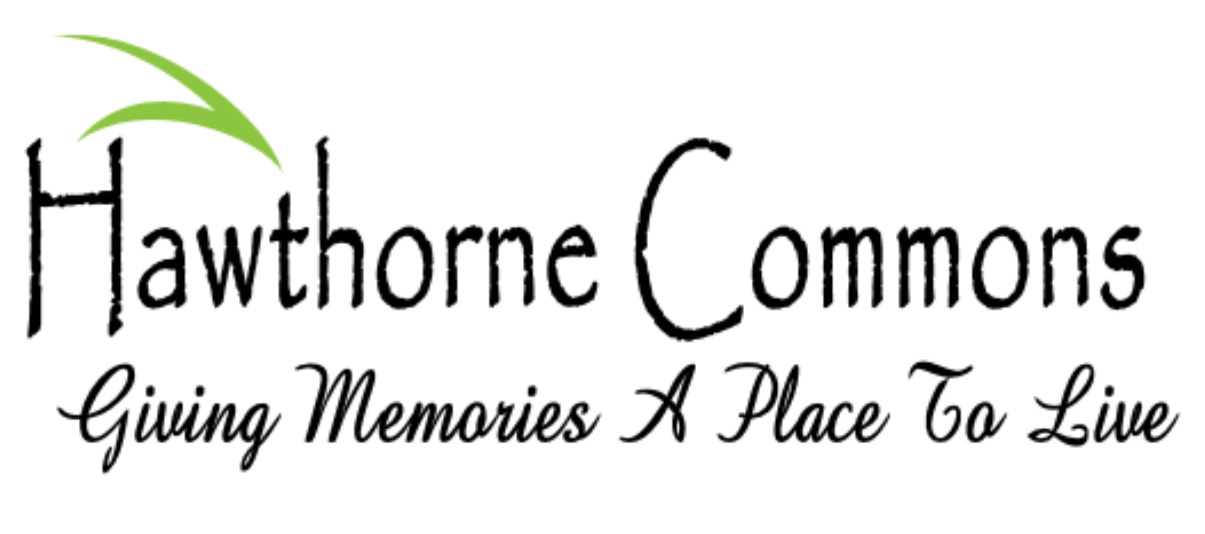
NOW AVAILABLE
Phase One:
SOLD OUT!
Phase Two:
ALMOST SOLD OUT

PH I Is SOLD OUT
PH II ALMOST SOLD OUT
.32 acre to .70 acre
Home Plan Designs Starting at 1432 sq ft to 2702 sq ft
Home Prices starting in the $300s
Home Features
- Luxury Vinyl Plank Flooring
- Farmhouse Style Sink or Undermount Granite Sink
- Stainless & Black Appliances – Built-in Sharpe Microwave
- Workspace Kitchen Island In Most Plans – Based On Kitchen Design
- Solid Quartz Countertops in Kitchen & Bath
- Subway Tile Backsplash in Kitchen –Color Coordinating Per Plan
- Shaker Style Cabinets in Kitchen & Bath
- Shiplap Accent Walls- Designed for Each Home Plan
- Oversized Tile Shower in Primary Bath – A Custom Design Per Plan
- Modern Fixtures, Lighting & Ceiling Fans
- 8’ Craftsmen Style Entry Door- Coordinating Paint or Stain
- Welcoming Porches w/Beams or Columns
- Attached Garage – Designed for Each Home Plan
- Concrete Sidewalk / Walkway – Designed for Each Home Plan
- Gutters & Downspouts – Color Coordinating for Each Plan
- Quiet Close Garage Door and a Keypad Entry
Call 704-622-8143 For Information On All Home Plans
Properties
Home Plans
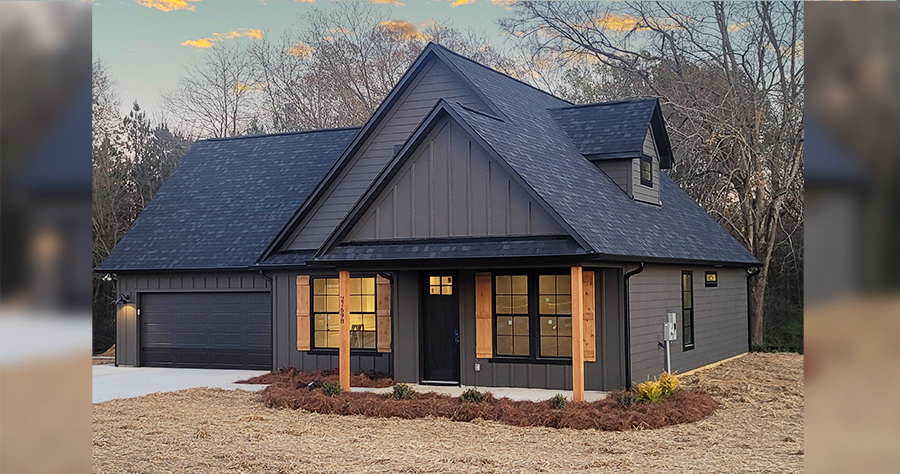
The Montgomery Plan
Description
Different Color Option
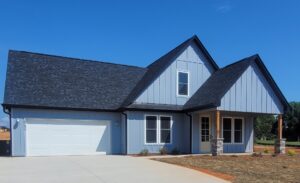
3D Walk-Through
Built In Buffet with Painted Barn Door To Pantry
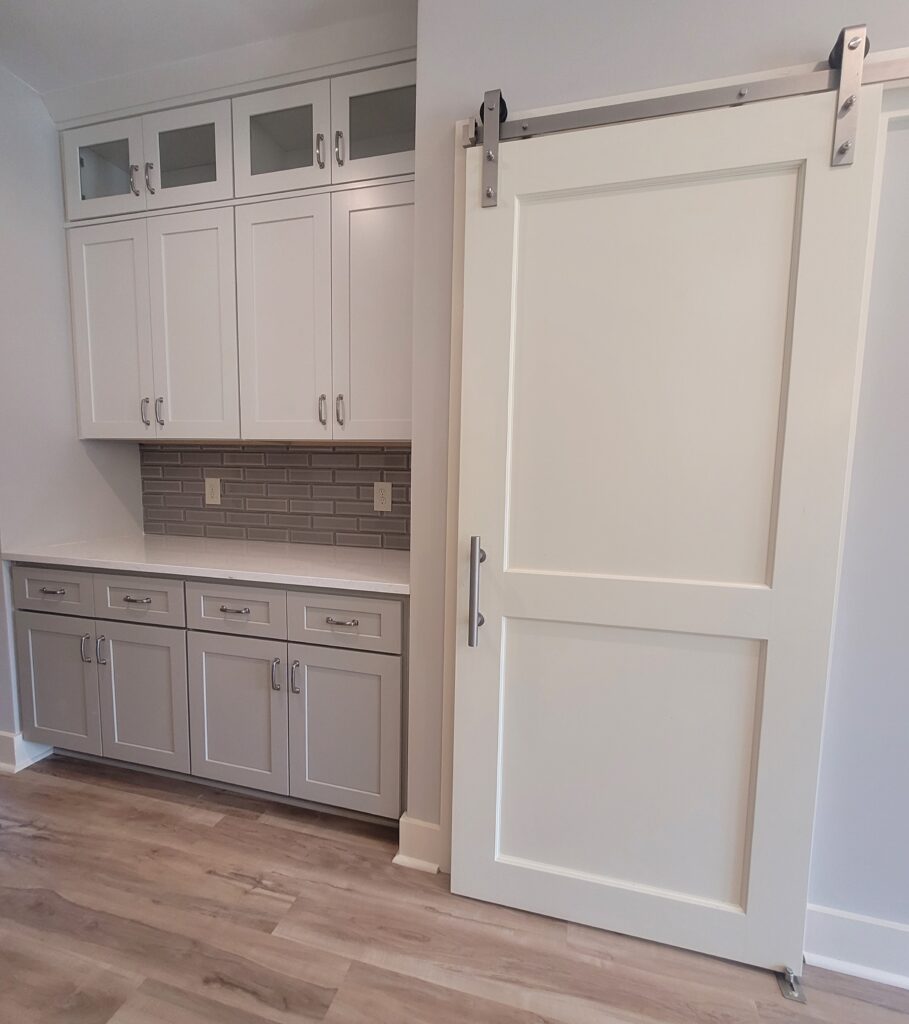
Kitchen With Butcher Block Top On Island
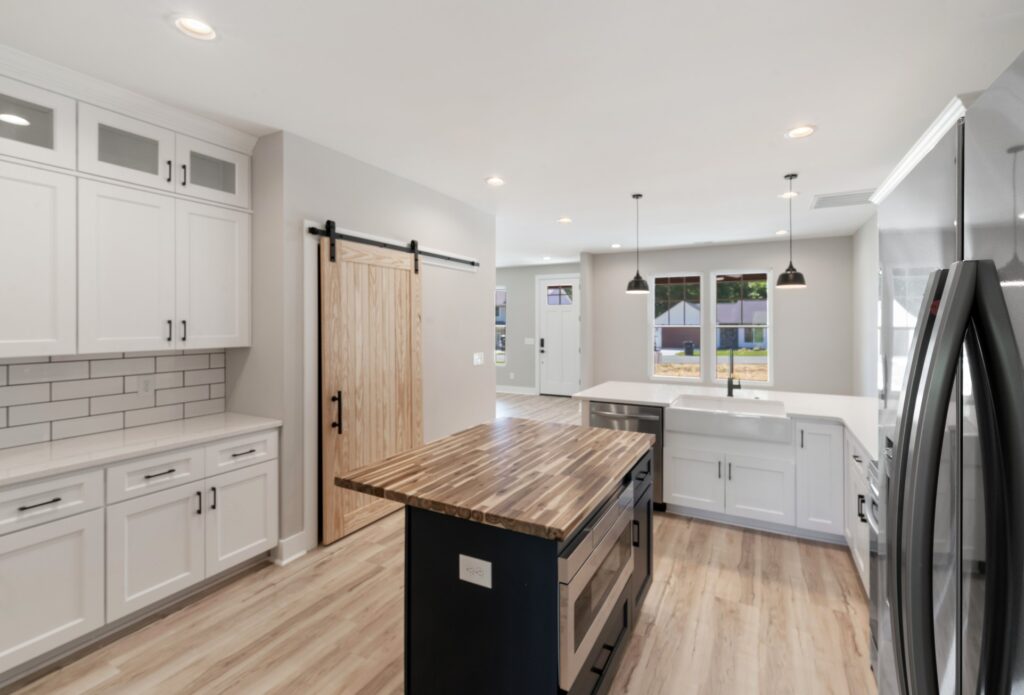
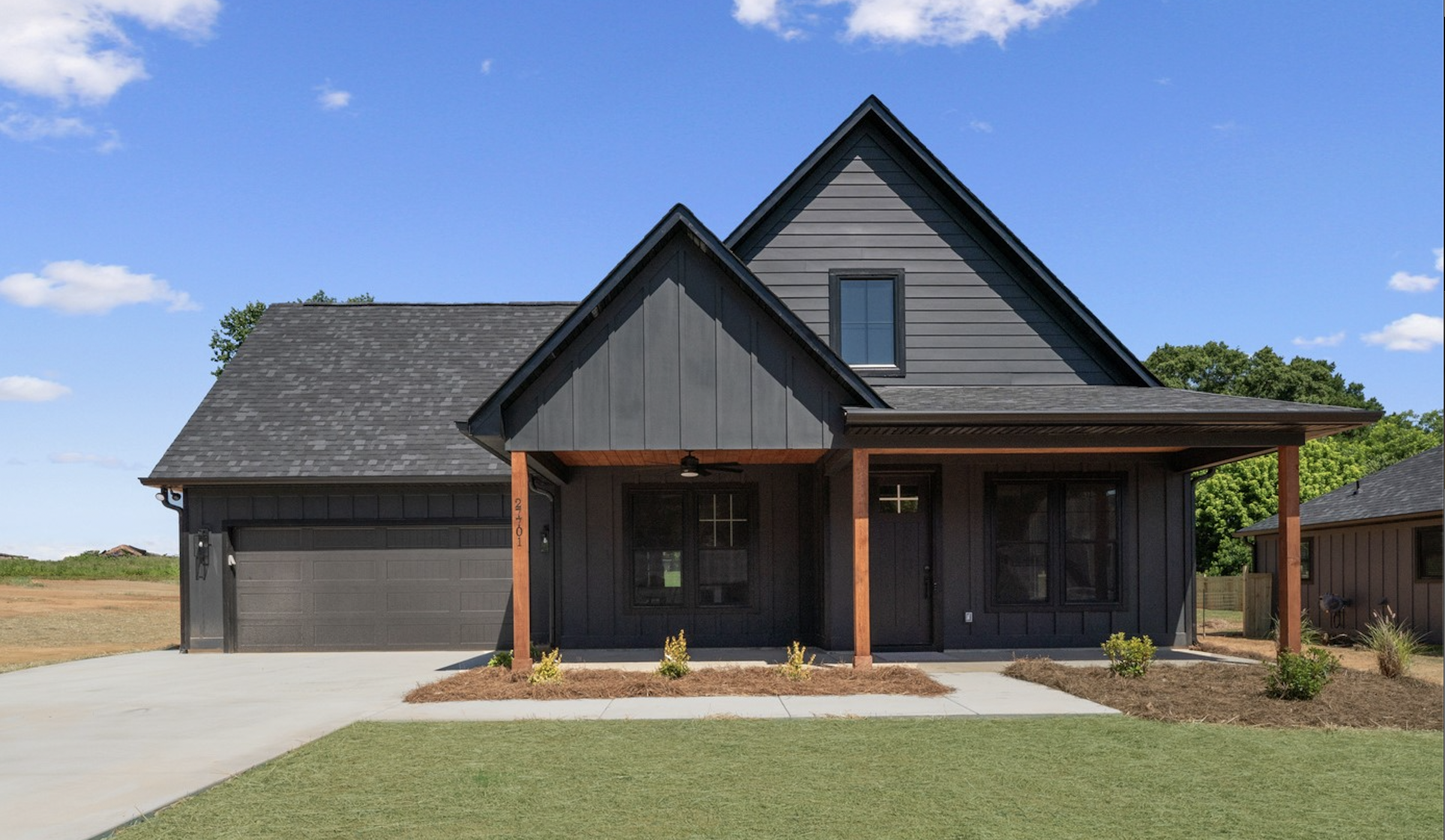
The Montgomery Plan
Description
Different Color Option
3D Walk-Through
Island With Butcher Block Top
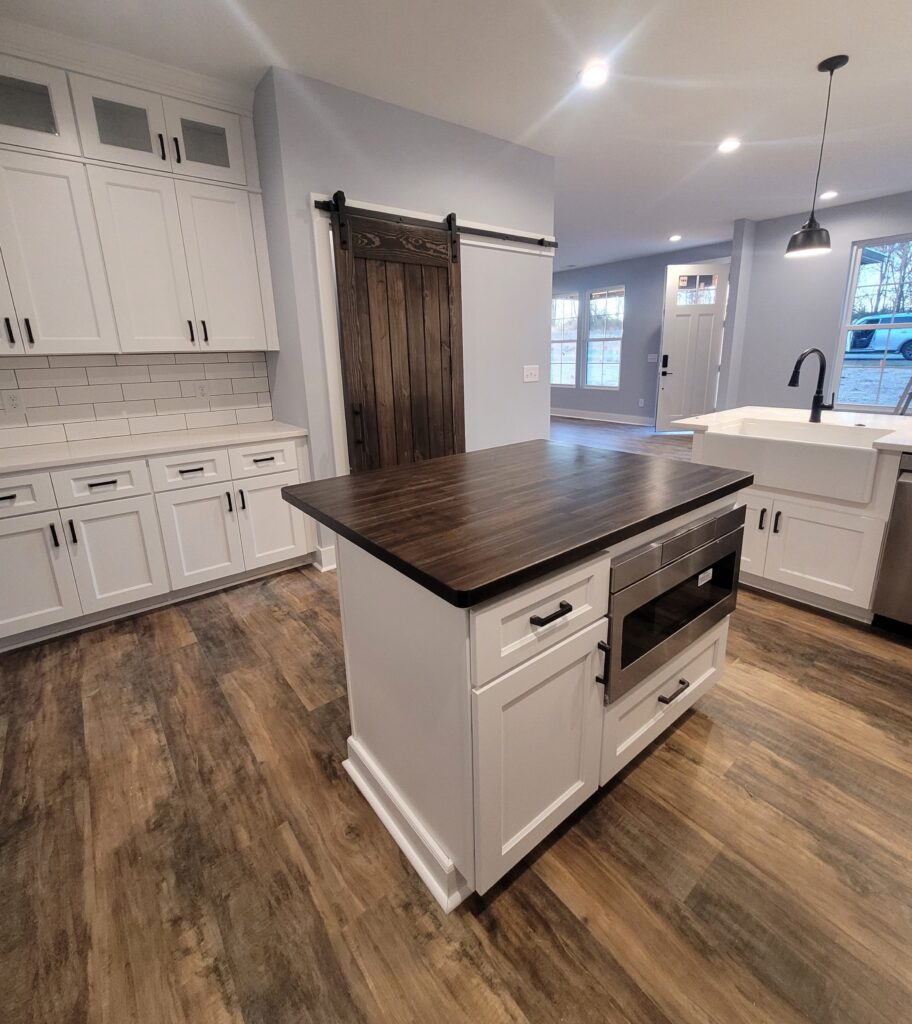
Kitchen
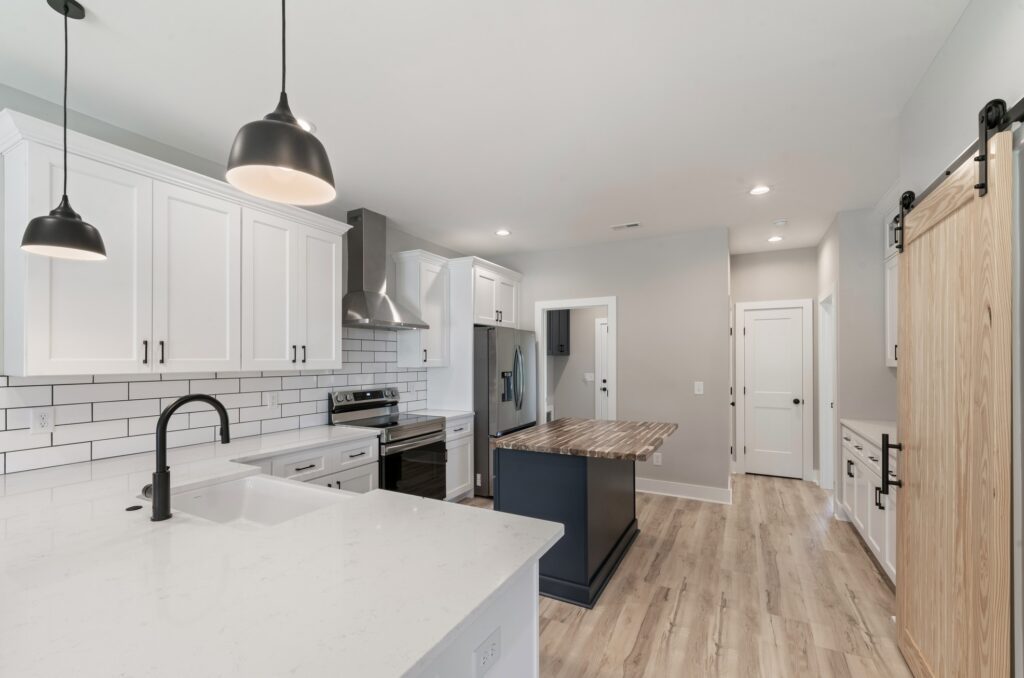
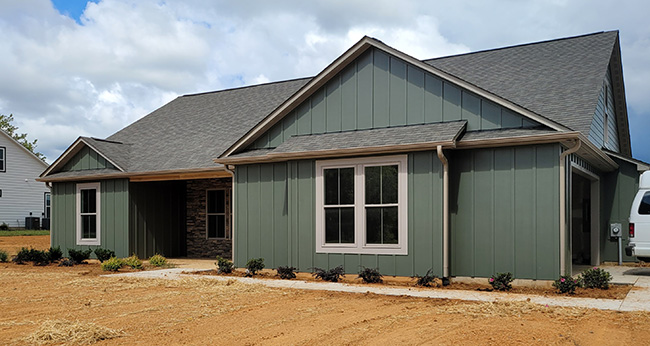
The Austin Plan – Olive Green Color Scheme
Description
This Beautiful Craftsman Style Home boasts an array of finishes- Thoughtfully Handcrafted with 2702 sq ft with the Primary on the Main Level. You will be welcomed by The Covered Front Porch that leads into the main floor which offers an open-concept living room and kitchen. A beautiful Workspace Island with a built-in Sharp Microwave, Stainless Chimney Style Hood, Farmhouse Sink, Shaker Cabinets w/ebony fixtures, Formal Dining with a Built- In Buffet, An Additional Bedroom (or Office), Secondary Full Bathroom, a Very Large Laundry/Mud Room, Entry Hallway from the Garage offers a Built-in Organizer Drop Zone w/Storage Bench and a there’s also a Large Walk – In Pantry ~The Primary Suite is Very Private and is located on the main floor. Your en-suite bath will have an Incredible Oversized Custom Tiled Shower and Double Vanity with Shaker Style Cabinets with Quartz Countertops – Best of all, you will also have access to the Back Covered Entertainment Porch from your Primary Bedroom. The upper level has an awesome layout with a center Gathering Area /Flex Space- this could be a media/theater room or has ample space for a Home Study area, a Full bath, and two additional Bedrooms. Or, if you Work from home and need an office – This is a great floorplan that allows you to have an office on the lower or the upper level.
Kitchen
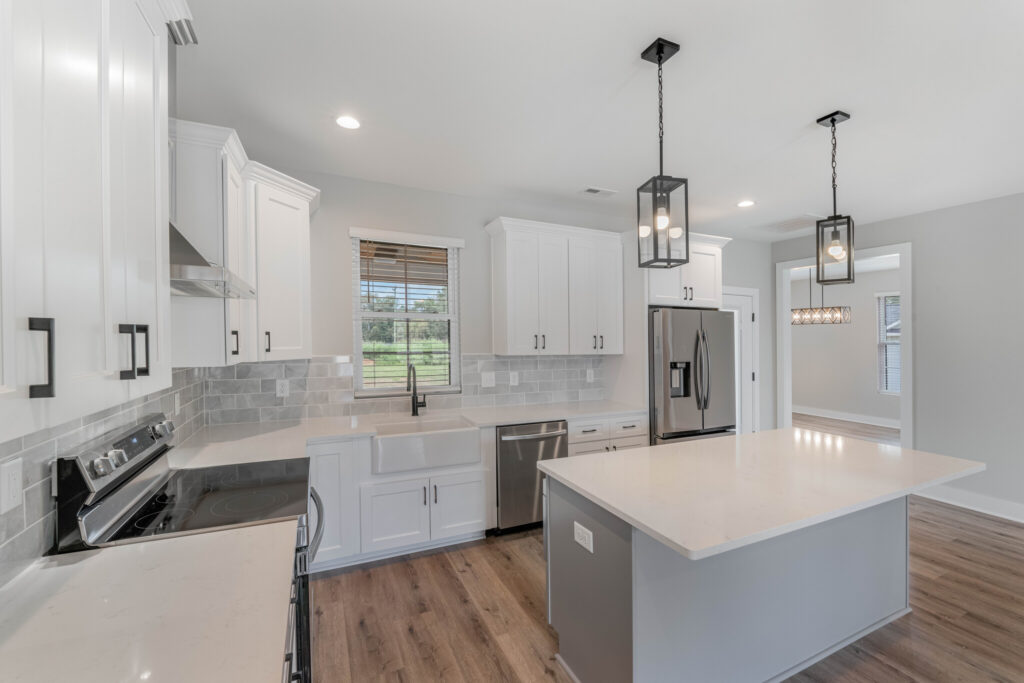
3D Walk Through
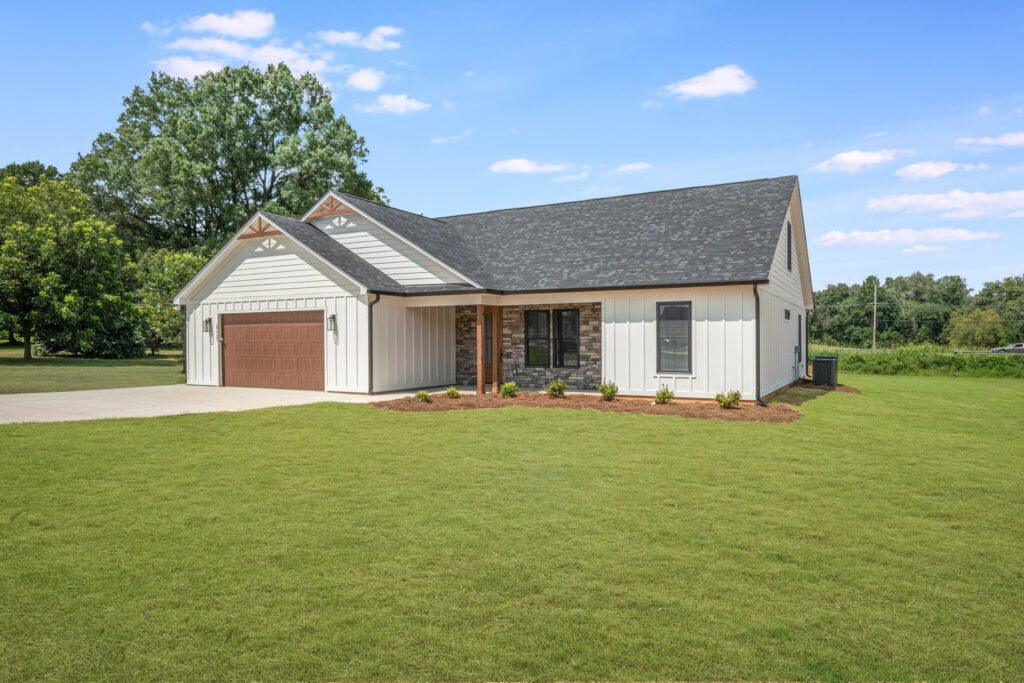
The Austin Plan – White Color Scheme
Description
This Beautiful Craftsman Style Home boasts an array of finishes- Thoughtfully Handcrafted with 2702 sq ft with the Primary on the Main Level. You will be welcomed by The Covered Front Porch that leads into the main floor which offers an open-concept living room and kitchen. A beautiful Workspace Island with a built-in Sharp Microwave, Stainless Chimney Style Hood, Farmhouse Sink, Shaker Cabinets w/ebony fixtures, Formal Dining with a Built- In Buffet, An Additional Bedroom (or Office), Secondary Full Bathroom, a Very Large Laundry/Mud Room, Entry Hallway from the Garage offers a Built-in Organizer Drop Zone w/Storage Bench and a there’s also a Large Walk – In Pantry ~The Primary Suite is Very Private and is located on the main floor. Your en-suite bath will have an Incredible Oversized Custom Tiled Shower and Double Vanity with Shaker Style Cabinets with Quartz Countertops – Best of all, you will also have access to the Back Covered Entertainment Porch from your Primary Bedroom. The upper level has an awesome layout with a center Gathering Area /Flex Space- this could be a media/theater room or has ample space for a Home Study area, a Full bath, and two additional Bedrooms. Or, if you Work from home and need an office – This is a great floorplan that allows you to have an office on the lower or the upper level.
Kitchen
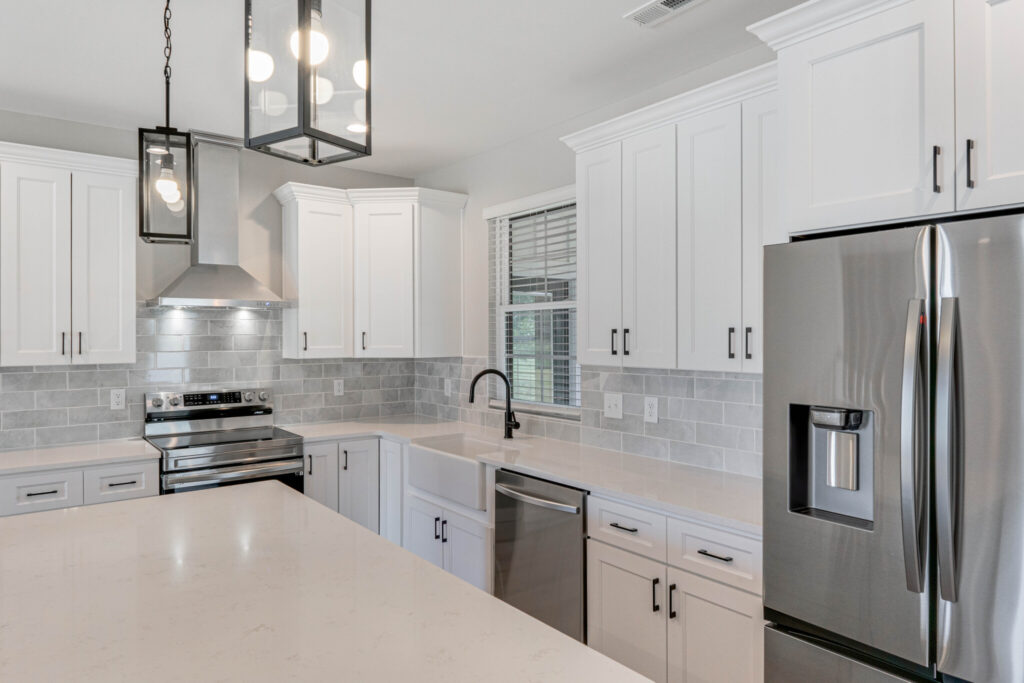
3D Walk Through
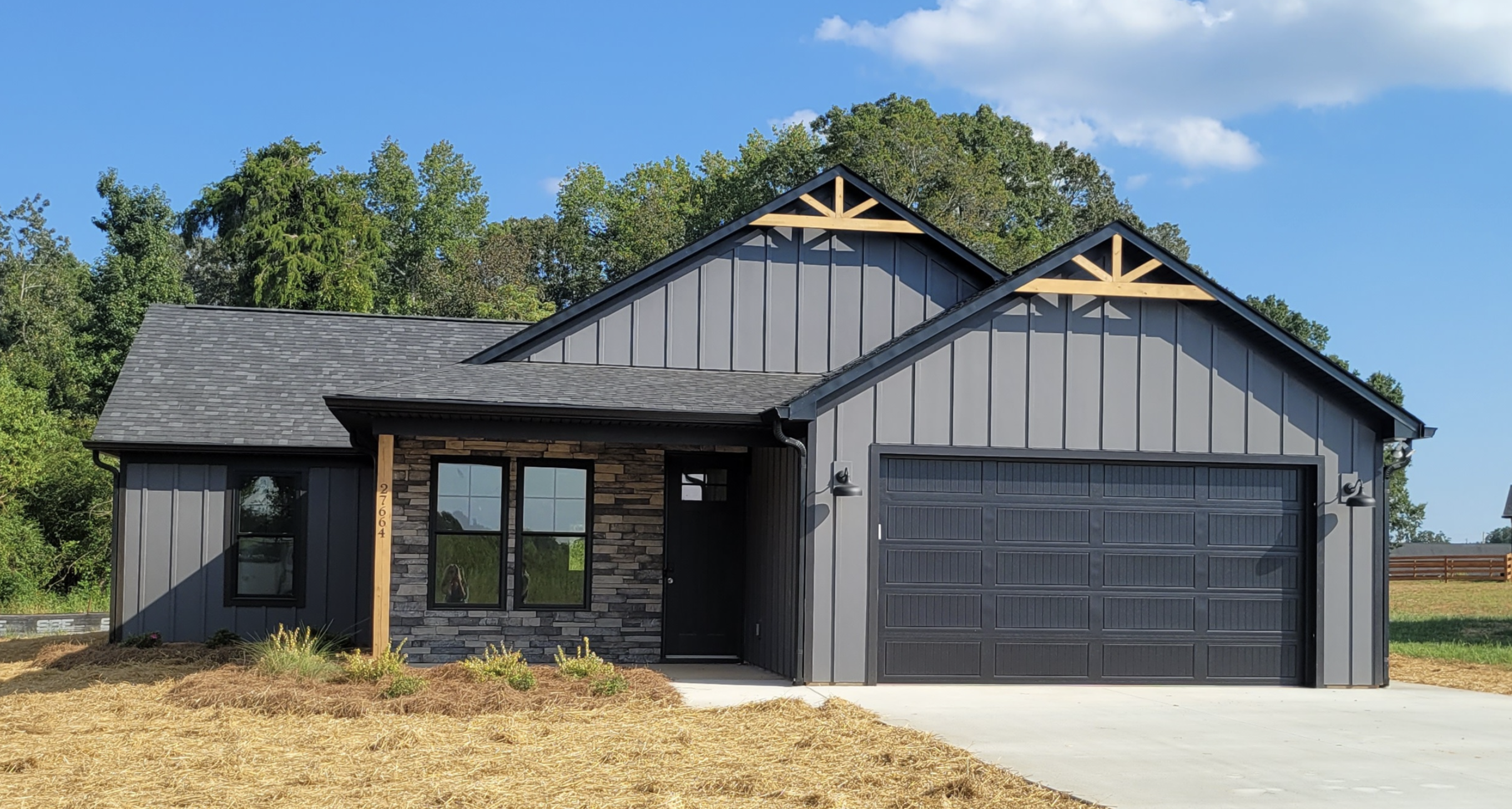
The Poplar Plan
Description
Kitchen
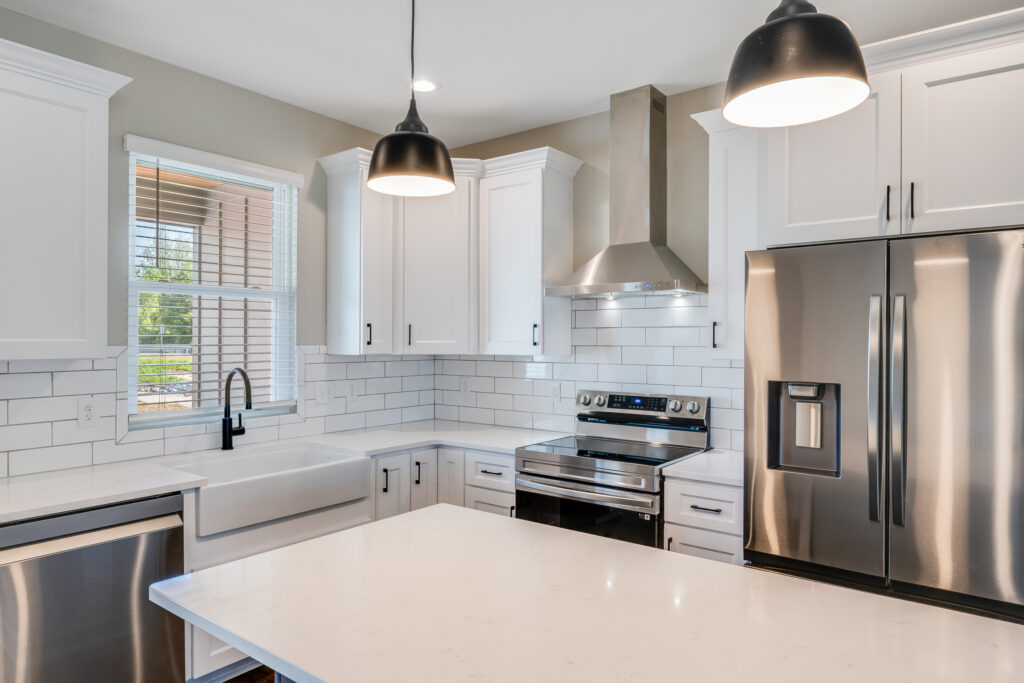
3D Walk-Through
Kitchen & Dining With Built In Buffet
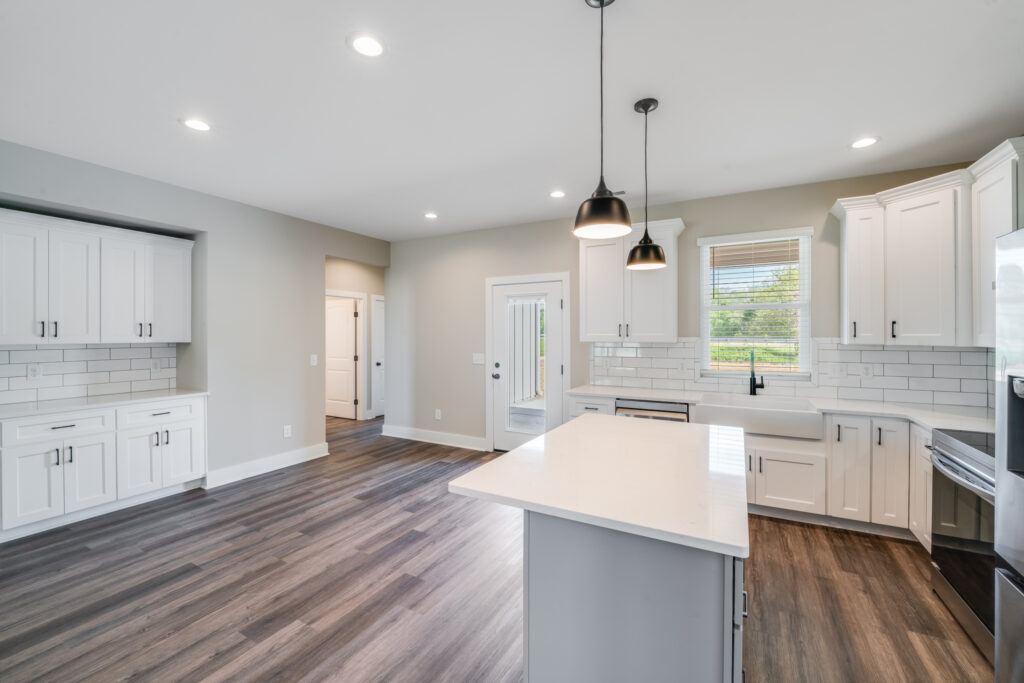
Rear Porch With Open Patio
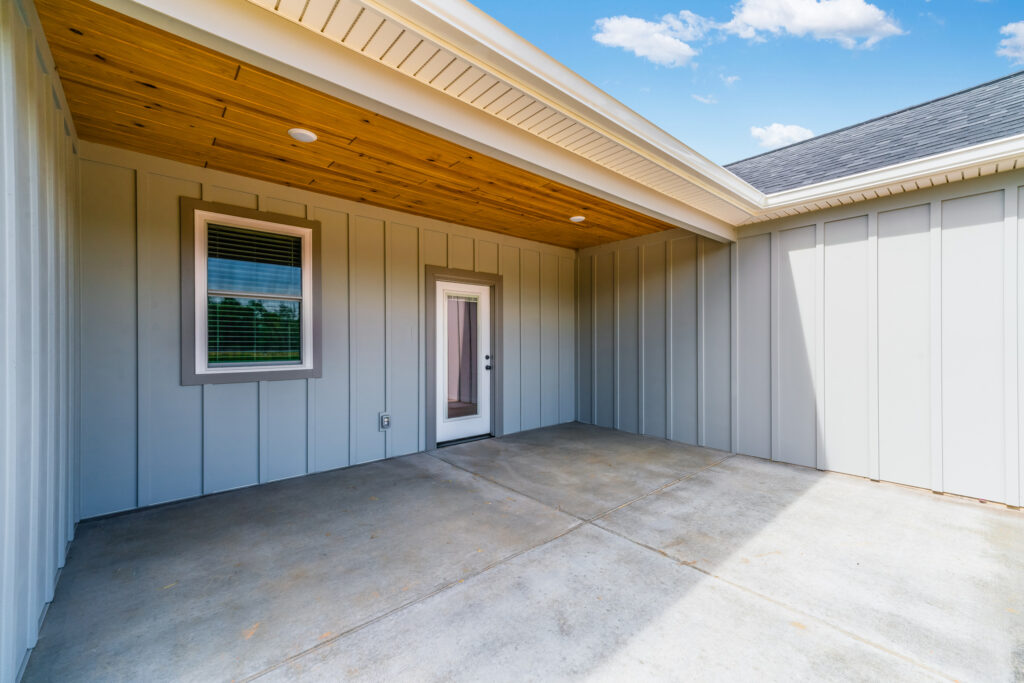
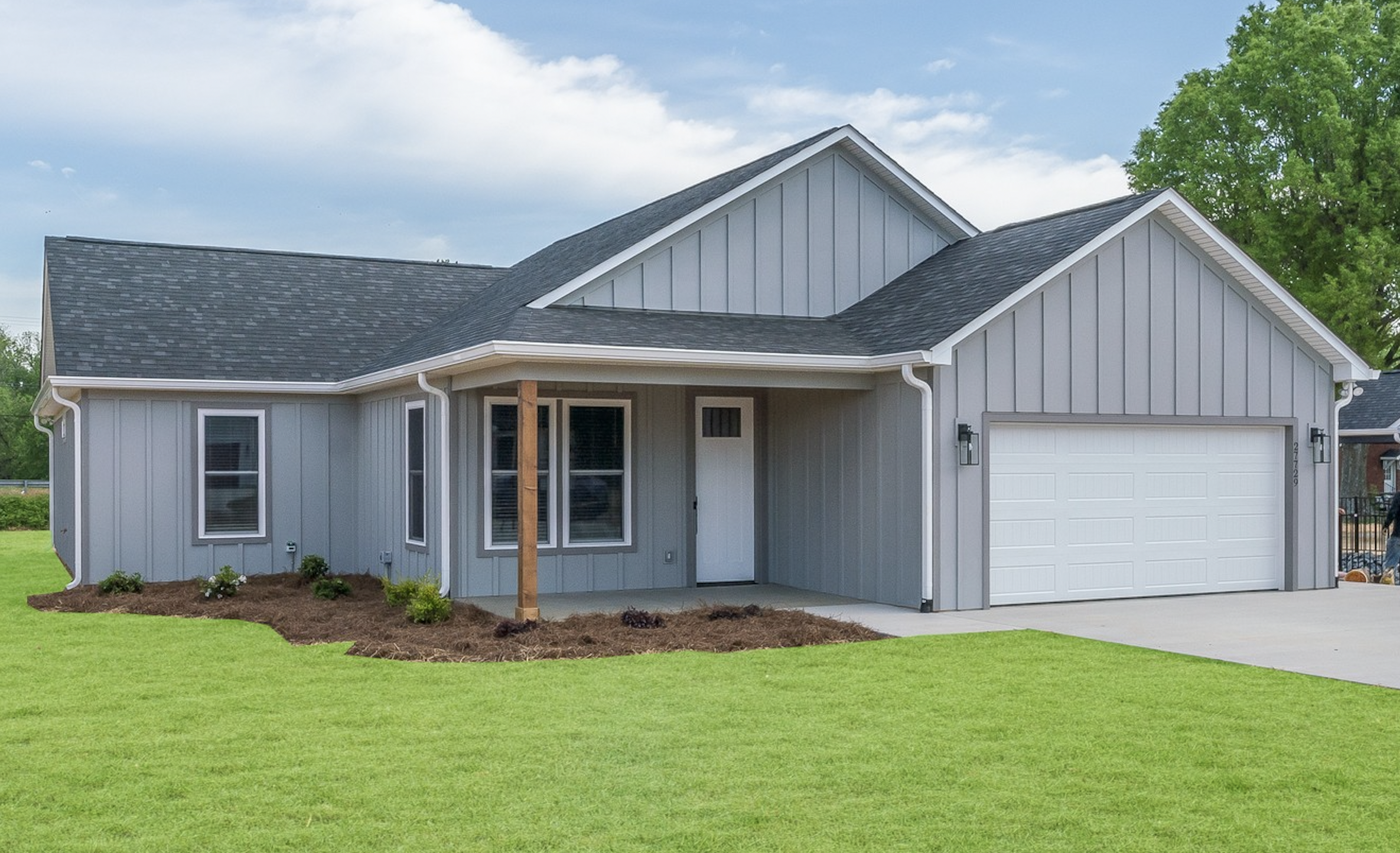
The Poplar Plan
Description
3D Walk-Through
Custom Tile Shower
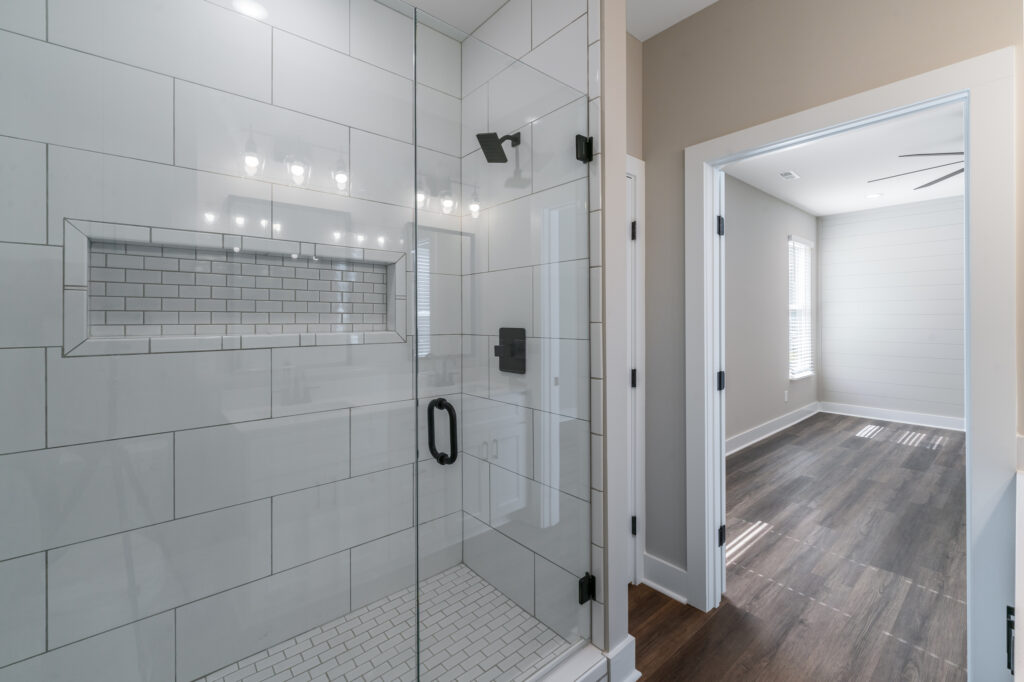
Rear Porch
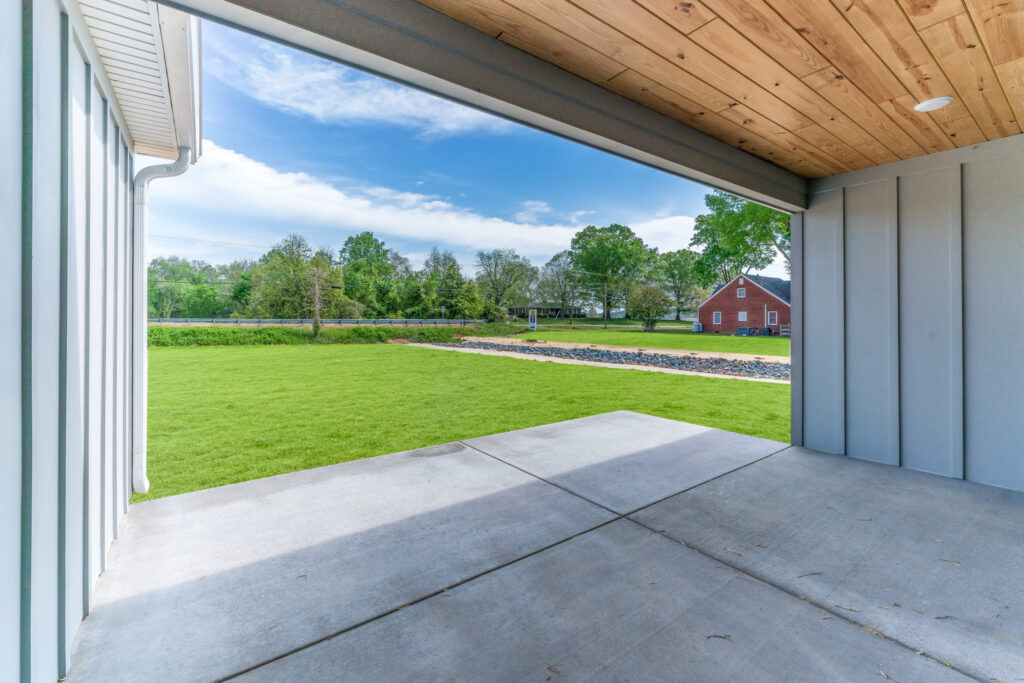
Kitchen
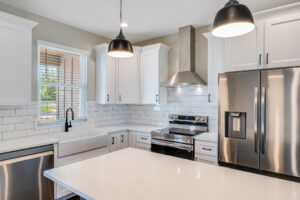
Additional Kitchen Photo
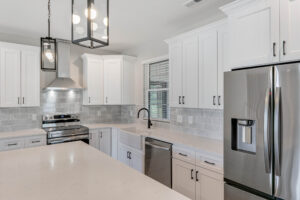
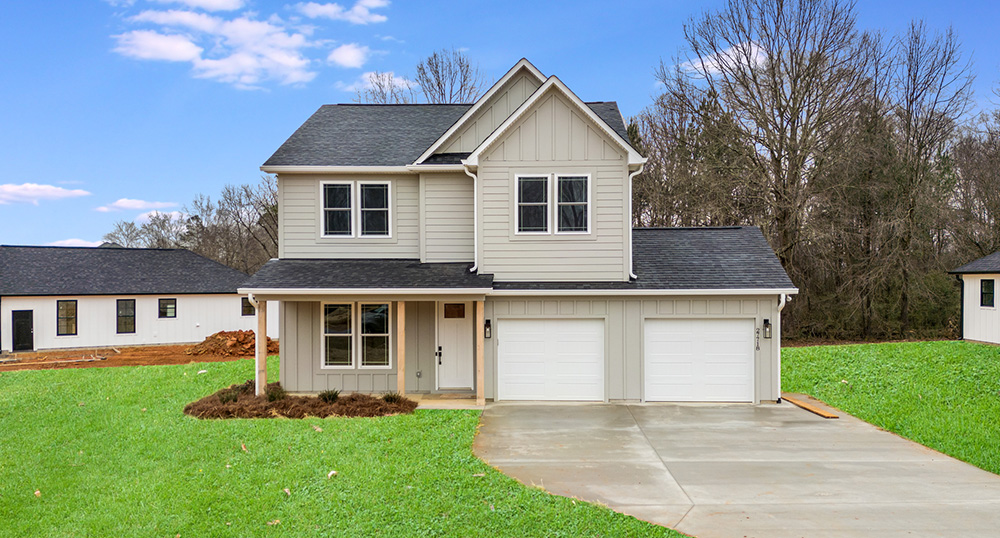
The Bowers Plan
Description
3D Walk-Through
Kitchen
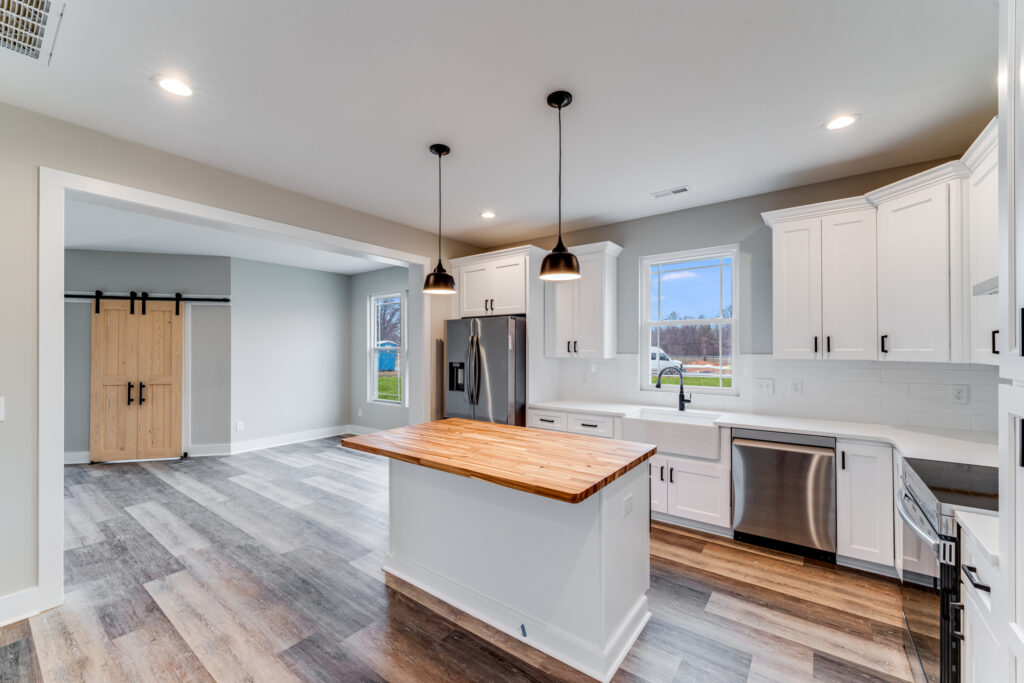
Kitchen
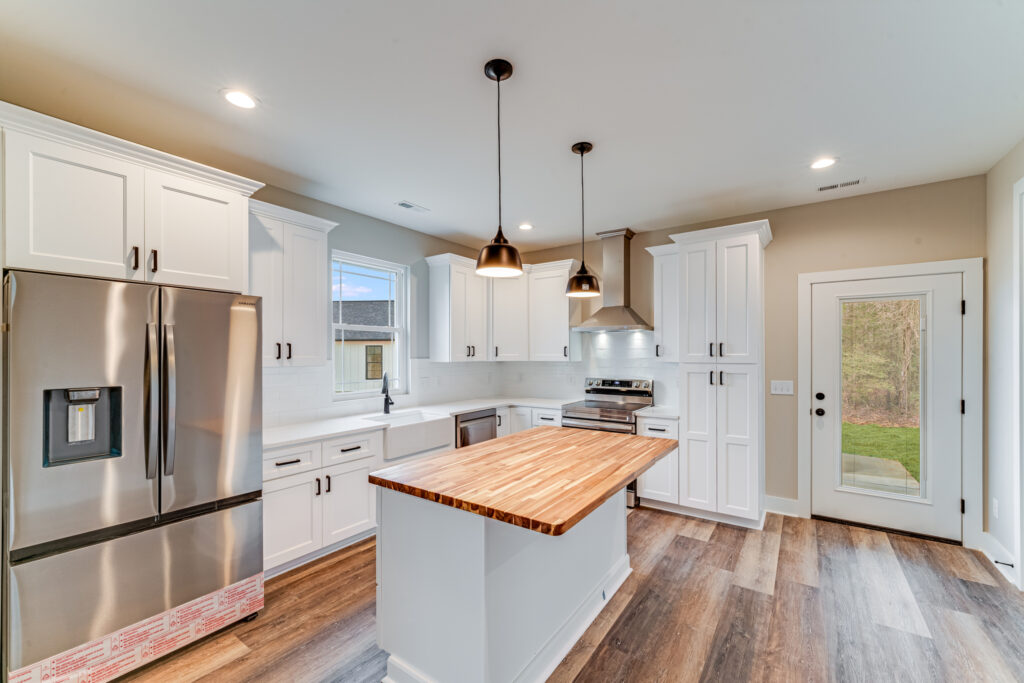
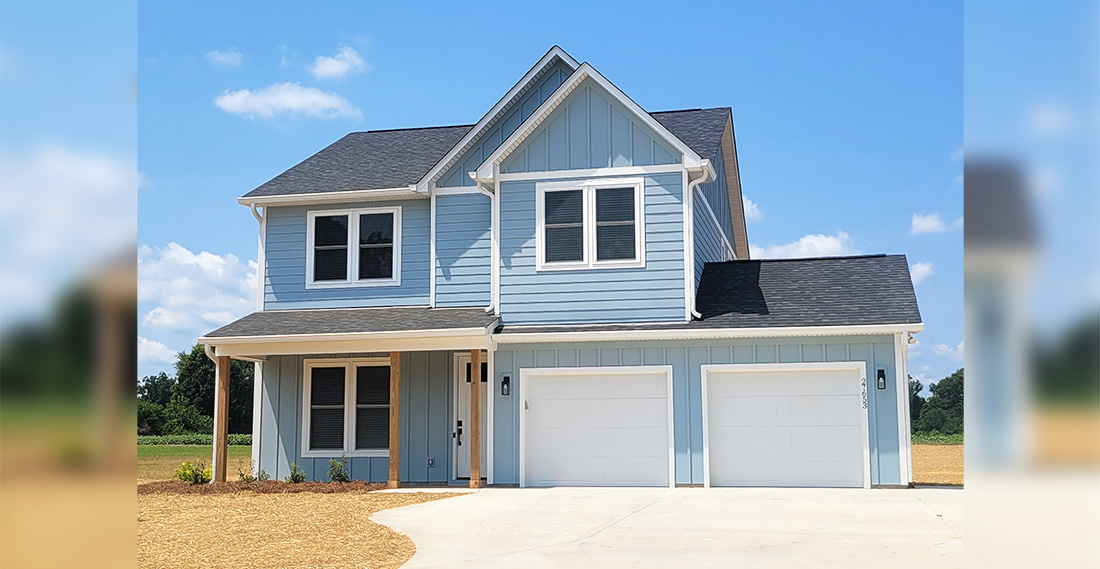
The Bowers Plan #2
Description
3D Walk-Through
Kitchen
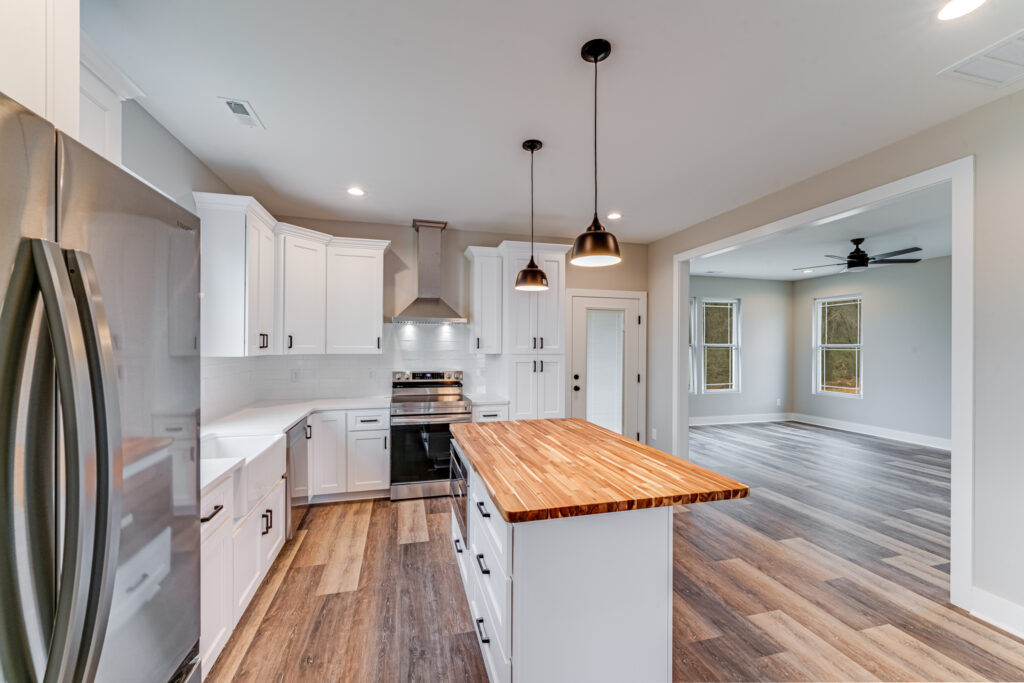
Dining - Barn Door Goes Into Private Office
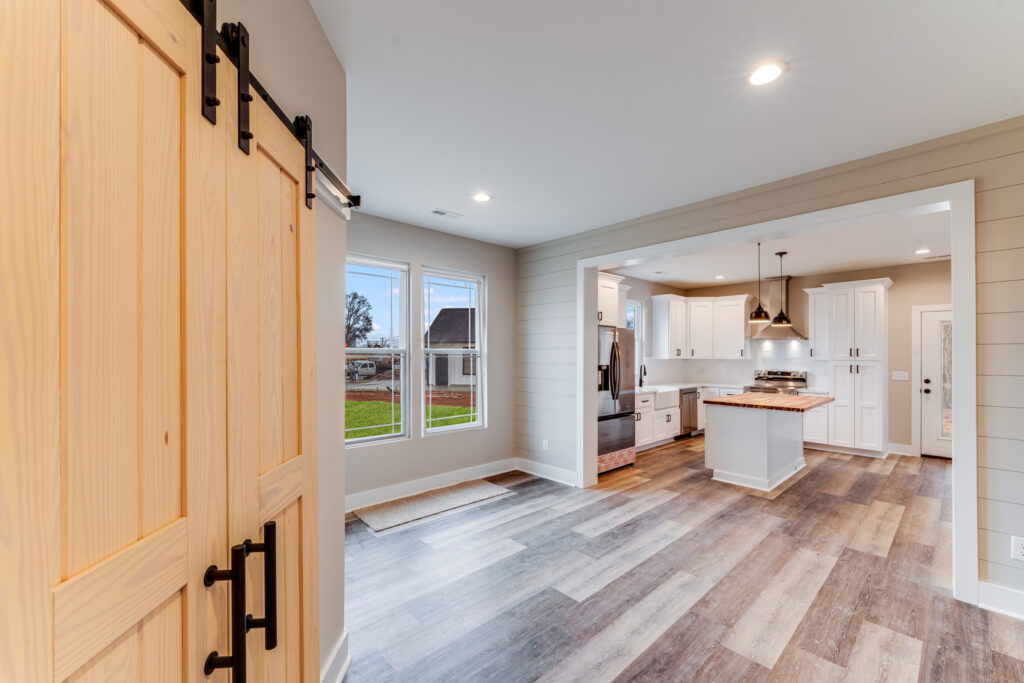
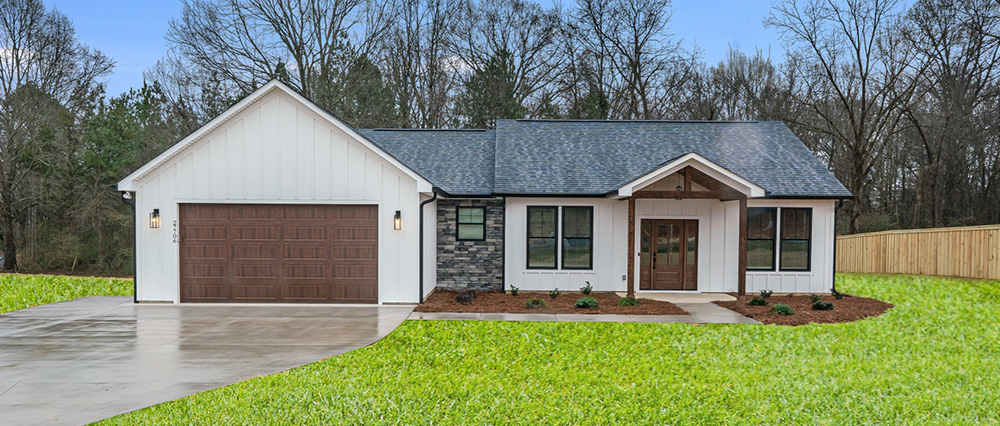
The Marley Plan Front Door w Transoms
Description
The Marley Plan is A One-Story Craftsman Style Ranch Design. The Original Marley Plan has 1599 sq ft and Builder may modify the plan to have 1660 sq ft by adding 2′ to the Interior Wall of Living Room and Dining Room, all other rooms will stay the same dimensions.This is depending on the specific lot and the lot building setbacks. With Covered Front Entry Porch that has Natural Post/Columns, Porch Beams, Natural Wood Gable Accents and a Beautiful 9′ Craftsman Entry Door with keypad Lock. The Private Primary Suite Offers a Huge Oversized Custom Tiled Shower, Shaker Style Built in Vanity w/Quartz Top and a Linen Closet. The home’s Open Concept Living Areas have a graceful separation between the Great Room, Dining & Kitchen that will give spacious room for daily living and is also ideal for gatherings. The Original Marley Plan has a Large Walk-in Pantry. Buyer has the option to change the walk-in pantry into a Private Office / Study Area. Luxury Vinyl Plank Flooring is throughout the home. The Kitchen Features: Shaker Style Cabinets with Quartz Countertops, Black Granite Undermount or choose to upgrade to a White Farmhouse Style Kitchen Sink, Chimney Style Stove Hood and Large Workspace Kitchen Island with built-in Microwave. The Mudroom Entry has a Built In Storage Cube for hanging coats, bookbags etc. and plenty of storage. You will have a Hallway 1/2 bath, A Large Utility /Laundry Room, Additional 2 Bedrooms and a Secondary Full Bath. The Marley Plan will have a Rear Covered Entertaining Porch. Buyer may choose to have additional features added to the Rear Porch for a Per Item Upgrade Charge. Upgrade Options Include; Adding Extened Covered Rear Porch, Added Ceiling Fans, Adding TV Outlet and Added Extended Open Patio Area for Grilling.The added open patio option will be depending on the specific lot and the lot building setbacks. The 2-car attached garage has Keypad Entry, Quiet Garage Door that is oversized, pull down attic stairs for storage, an Exterior Man Door and a Garage Utility Sink.
3D Walk-Through
Bathroom Photo
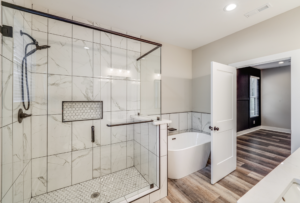
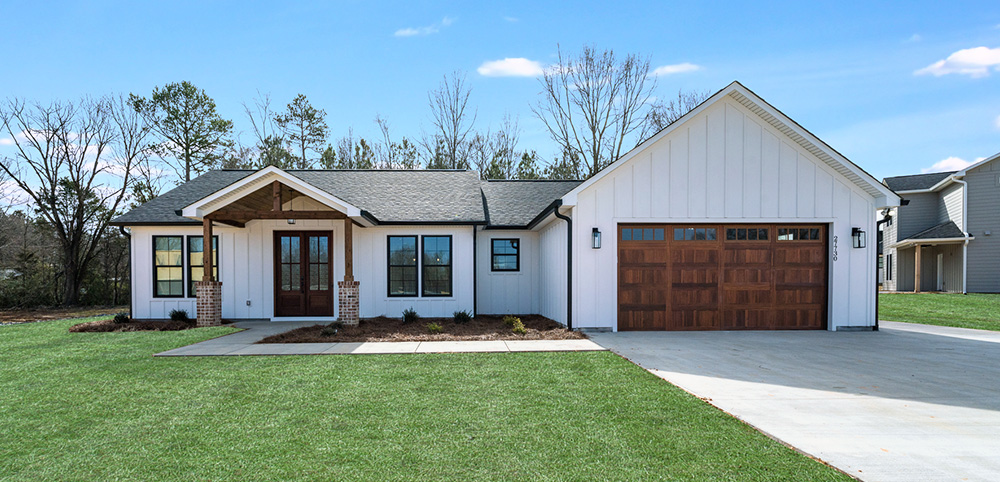
The Marley Plan Double Front Door
Description
The Marley Plan is A One-Story Craftsman Style Ranch Design. The Original Marley Plan has 1599 sq ft and Builder may modify the plan to have 1660 sq ft by adding 2′ to the Interior Wall of Living Room and Dining Room, all other rooms will stay the same dimensions.This is depending on the specific lot and the lot building setbacks. With Covered Front Entry Porch that has Natural Post/Columns, Porch Beams, Natural Wood Gable Accents and a Beautiful 9′ Craftsman Entry Door with keypad Lock. The Private Primary Suite Offers a Huge Oversized Custom Tiled Shower, Shaker Style Built in Vanity w/Quartz Top and a Linen Closet. The home’s Open Concept Living Areas have a graceful separation between the Great Room, Dining & Kitchen that will give spacious room for daily living and is also ideal for gatherings. The Original Marley Plan has a Large Walk-in Pantry. Buyer has the option to change the walk-in pantry into a Private Office / Study Area. Luxury Vinyl Plank Flooring is throughout the home. The Kitchen Features: Shaker Style Cabinets with Quartz Countertops, Black Granite Undermount or choose to upgrade to a White Farmhouse Style Kitchen Sink, Chimney Style Stove Hood and Large Workspace Kitchen Island with built-in Microwave. The Mudroom Entry has a Built In Storage Cube for hanging coats, bookbags etc. and plenty of storage. You will have a Hallway 1/2 bath, A Large Utility /Laundry Room, Additional 2 Bedrooms and a Secondary Full Bath. The Marley Plan will have a Rear Covered Entertaining Porch. Buyer may choose to have additional features added to the Rear Porch for a Per Item Upgrade Charge. Upgrade Options Include; Adding Extended Covered Rear Porch, Added Ceiling Fans, Adding TV Outlet and Added Extended Open Patio Area for Grilling.The added open patio option will be depending on the specific lot and the lot building setbacks. The 2-car attached garage has Keypad Entry, Quiet Garage Door that is oversized, pull down attic stairs for storage, an Exterior Man Door and a Garage Utility Sink.
3D Walk-Through Marley #2
Bathroom Photo
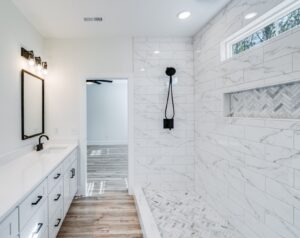
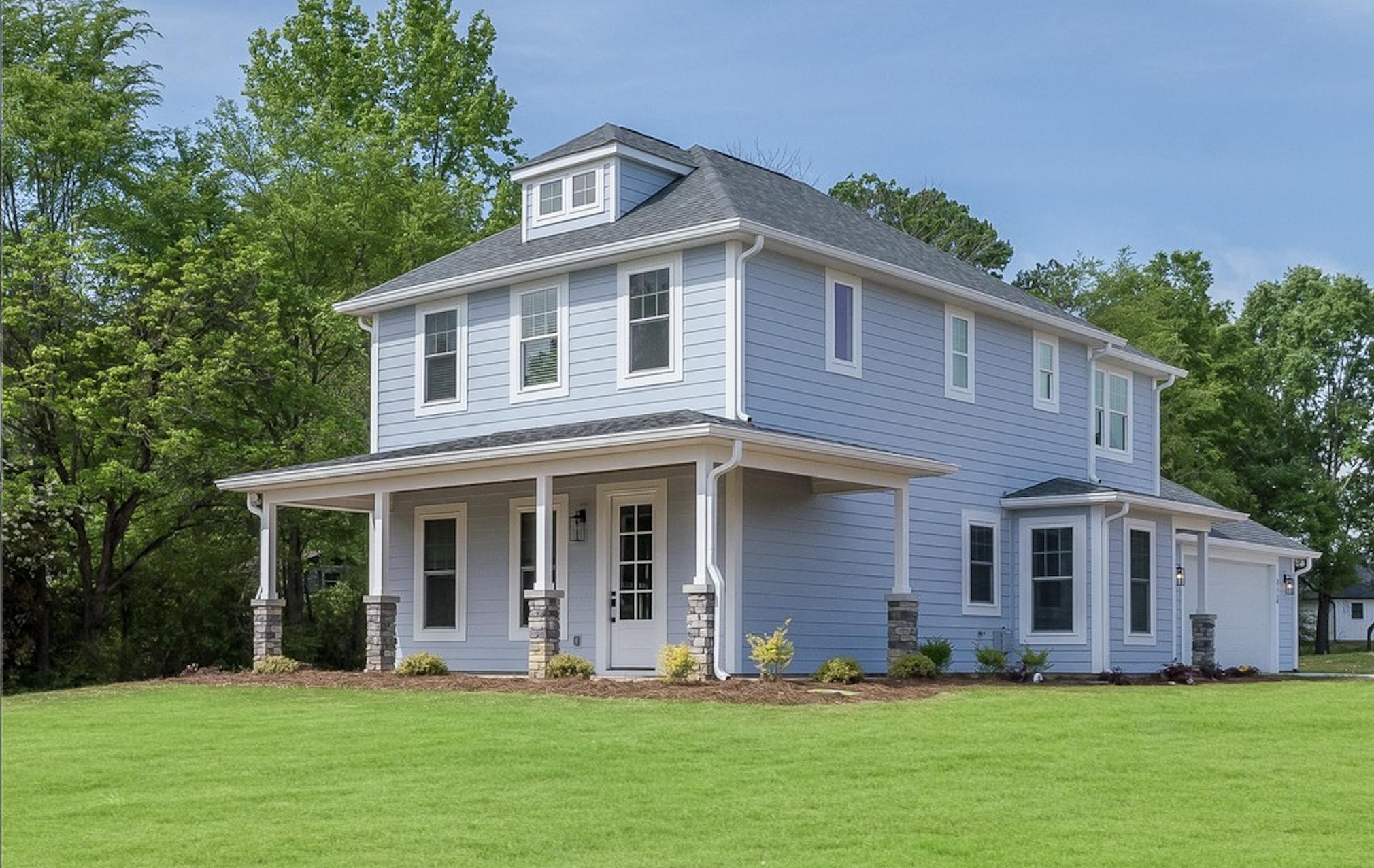
The Country Home Plan
Description
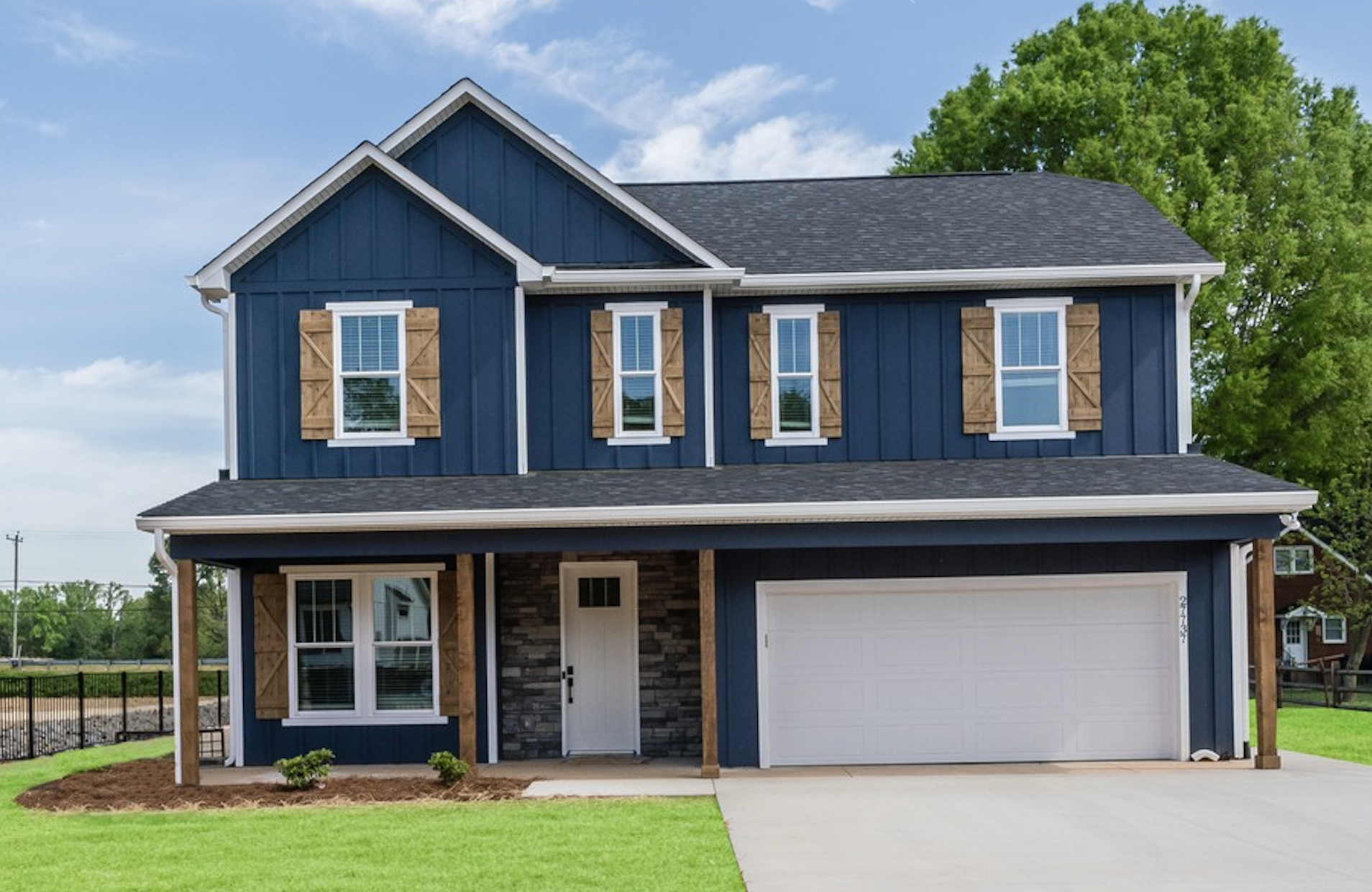
The Jamestown Plan
Description
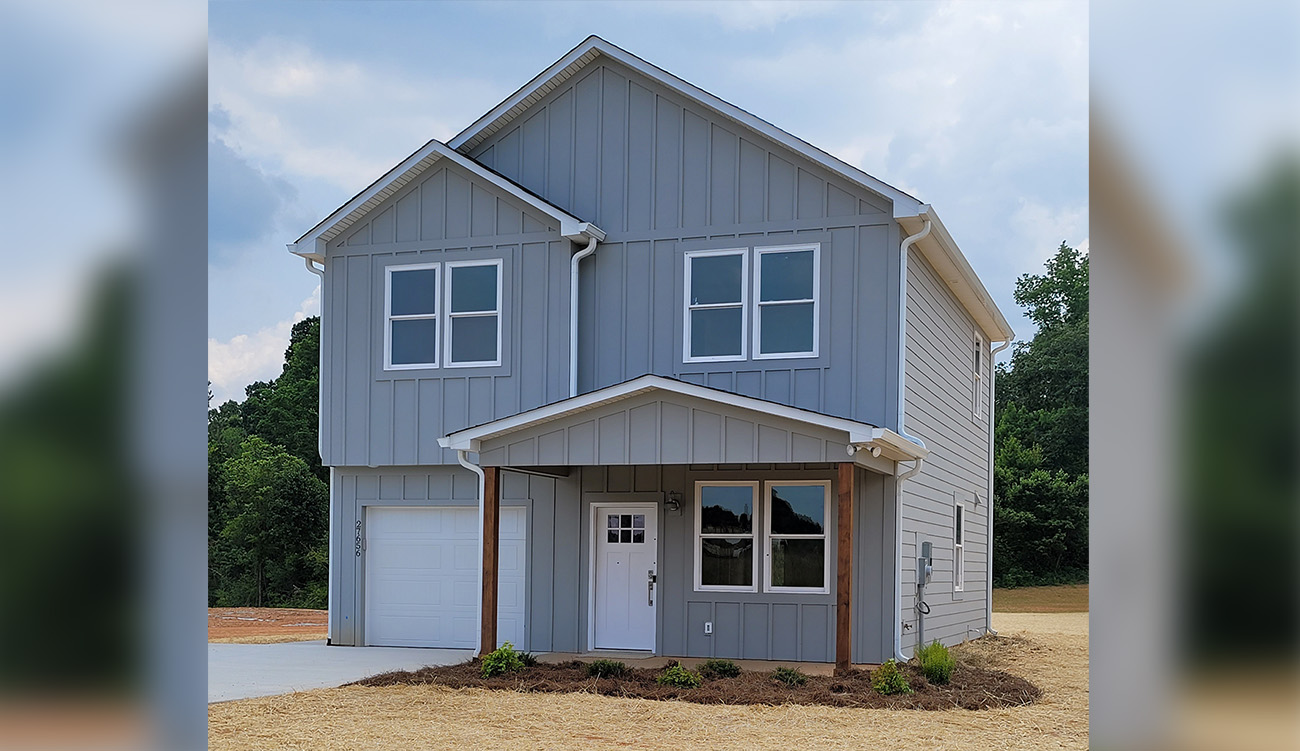
The Haven Plan
Description
Additional Build Haven Plan
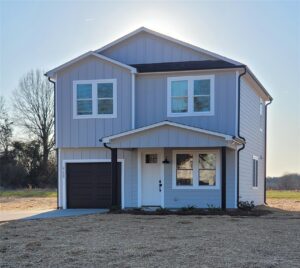

Additional Build Haven Plan
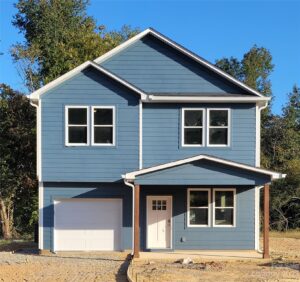
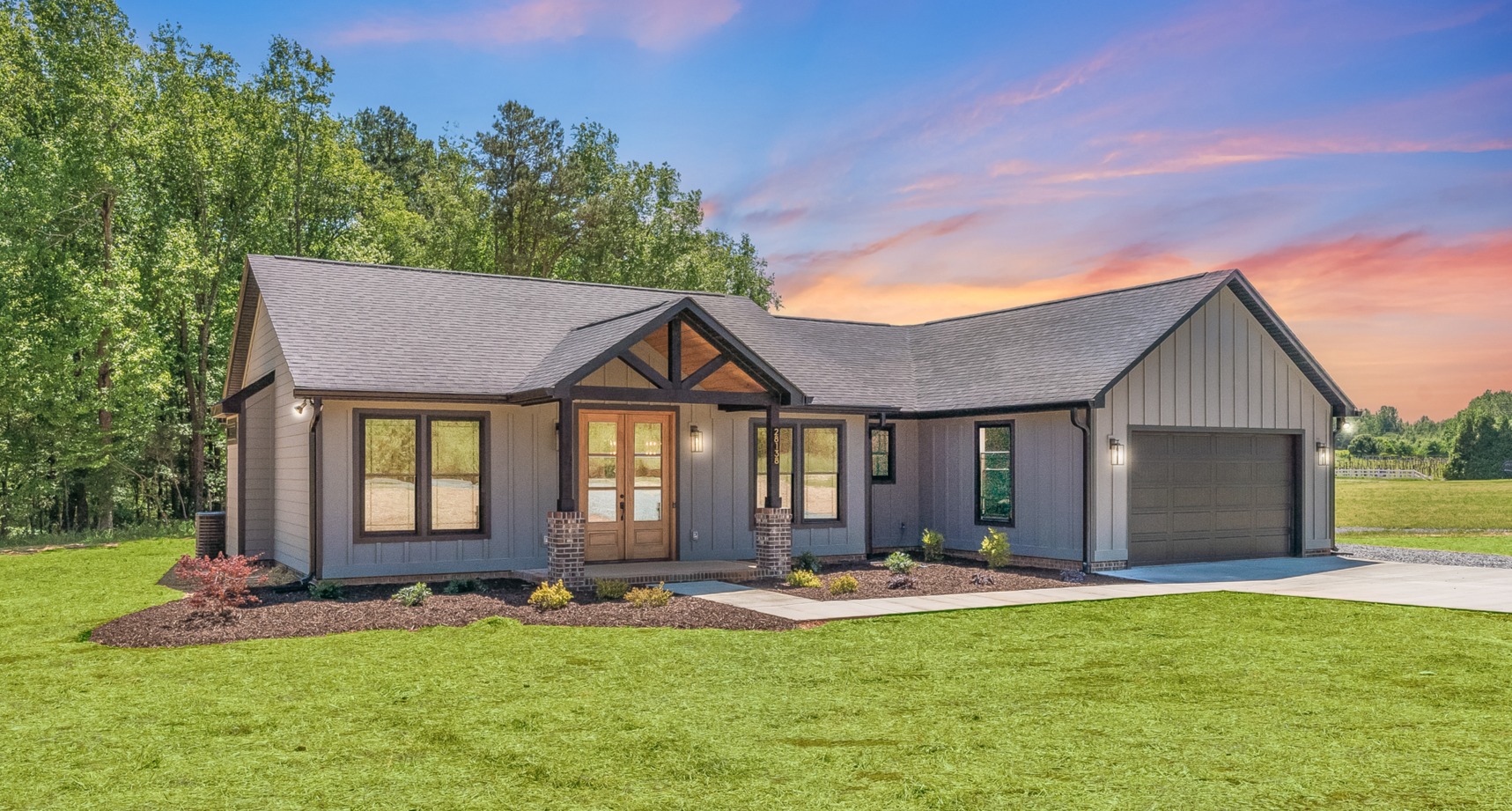
The Marley B Plan
Description
Marley B is our standard Marley Plan Build with added interior heated sq ft and we added an extended rear covered porch. There are many options to choose from with this plan and many upgraded features that are available at a per-item upgrade cost. The Marley B Plan is A One-Story Craftsman Style Ranch Design. The Builder has modified the plan to have 1660 sq ft by adding 2′ to the Interior Wall of the Living Room and Dining Room. The Marley B offers a Covered Front Entry Porch that has Natural Post/Columns, Porch Beams, Natural Wood Gable Accents, and a Beautiful 9′ Craftsman Entry Door with keypad Lock. The Private Primary Suite Offers a Huge Oversized Custom Tiled Shower, Shaker Style Built in Vanity w/Quartz Top, and a Linen Closet. The home’s Open Concept Living Areas have a graceful separation between the Great Room, Dining & Kitchen that will give spacious room for daily living and is also ideal for gatherings. The Marley B Plan has a Large Walk-in Pantry. Buyer has the option to change the walk-in pantry into a Private Office / Study Area. Luxury Vinyl Plank Flooring is throughout the home. The Kitchen Features: Shaker Style Cabinets with Quartz Countertops, Black Granite Undermount or choose to upgrade to a White Farmhouse Style Kitchen Sink, Chimney Style Stove Hood and Large Workspace Kitchen Island with built-in Microwave. The Mudroom Entry has a Built In Storage Cube for hanging coats, bookbags etc. and plenty of storage. You will have a Hallway 1/2 bath, A Large Utility /Laundry Room, Additional 2 Bedrooms and a Secondary Full Bath. The Marley B Plan will have an Extended Rear Covered Entertaining Porch. Buyer may choose to have additional features added to the Rear Porch for a Per Item Upgrade Charge. Upgrade Options Include; Added Ceiling Fans, Adding TV Outlet and Added Extended Open Patio Area for Grilling.The added open patio option will depend on the specific lot and the lot building setbacks. The 2-car attached garage has Keypad Entry, Quiet Garage Door that is oversized. Upgrades to the garage are: Exterior Man Door, Added Windows, Car Charing Station, Additional Outlets, and Garage Utility Sink.
Rear Covered Porch
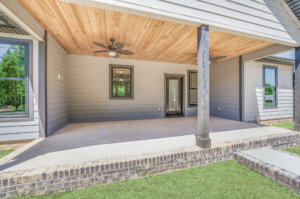
3D Walk-Through
Kitchen
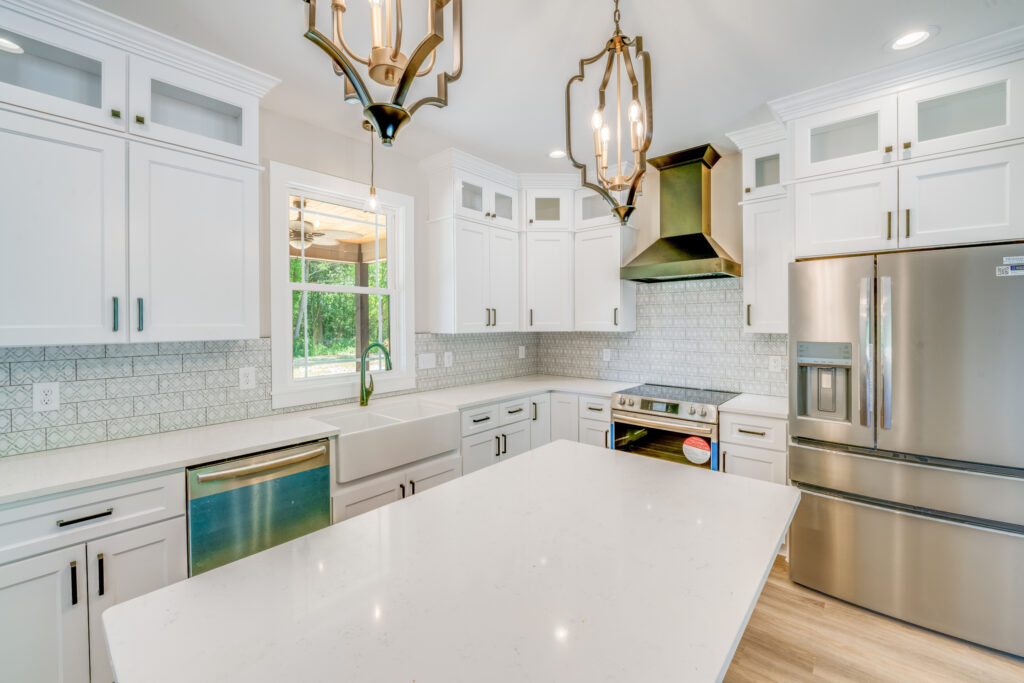 .
.
Free Standing Soaking Tub and Tile Shower
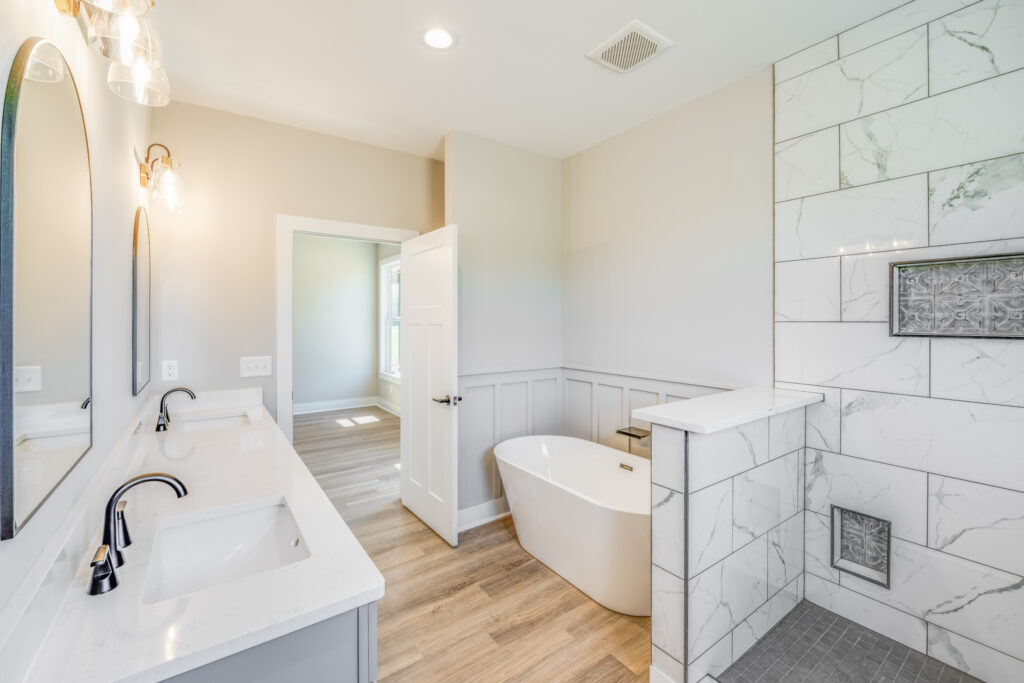

The Jefferson Plan
1646 SQ FT
Ranch Home Plan ~ Cottage Bungalow
Description
This is the 1st time we have built this home plan in Hawthorne Commons, and I am excited to see this finished product!!
Welcome to this Cozy Ranch Home with a Cottage Bungalow Feel. This Home Features Covered Front and Rear Porches. a Private Primary En Suite w/ Custom Tile Shower and Double Shaker Style Vanity w/ Quartz Countertops. The 2 additional bedrooms have separation from the Primary bedroom and are located at the rear of the home along with the secondary bath. Kitchen has walk in Pantry, a Large Workspace Island w/ Built-in Microwave, Shaker Style Cabinets, Quartz Countertops, Farmhouse Style Double Bowl Sink, Black Chimney Style Hood and Subway Tile Backsplash. Dining Room with built-in Buffet overlooking the rear cover porch. LVP throughout the home, Quiet Close Solid Garage Door w/ keypad entry. An 8′ Craftsman Style Front Door with sidelights, Natural Posts/ Columns with Rock Accent Piers & wood ceilings will greet you on the front entry porch- You will love this very functional and spacious floorplan.
Kitchen
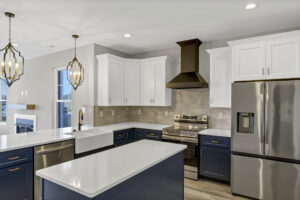
Open Living Room
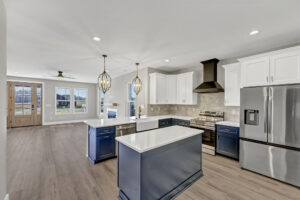
Dining
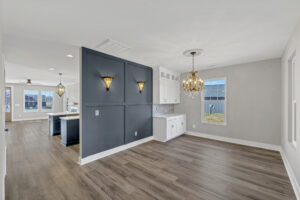
3D Walk Through
The Valley Plan
1584 SQ FT
Ranch Home Plan ~ Private Office & Primary Suite
Description
Photos Are Coming Soon
This is the 1st time we are building this home plan in Hawthorne Commons, and I am excited to see the finished product!! I do not have photos to post until this home is underway – but I will be uploading construction phase photos as the construction process goes along with this build so Stay Tuned!!
The Harrison Plan
Ranch Home Plan with Bonus
Description
Photos Are Coming Soon
This is the 1st time we are building this home plan in Hawthorne Commons, and I am excited to see the finished product!! I do not have photos to post until this home is underway – but I will be uploading construction phase photos as the construction process goes along with this build so Stay Tuned!!
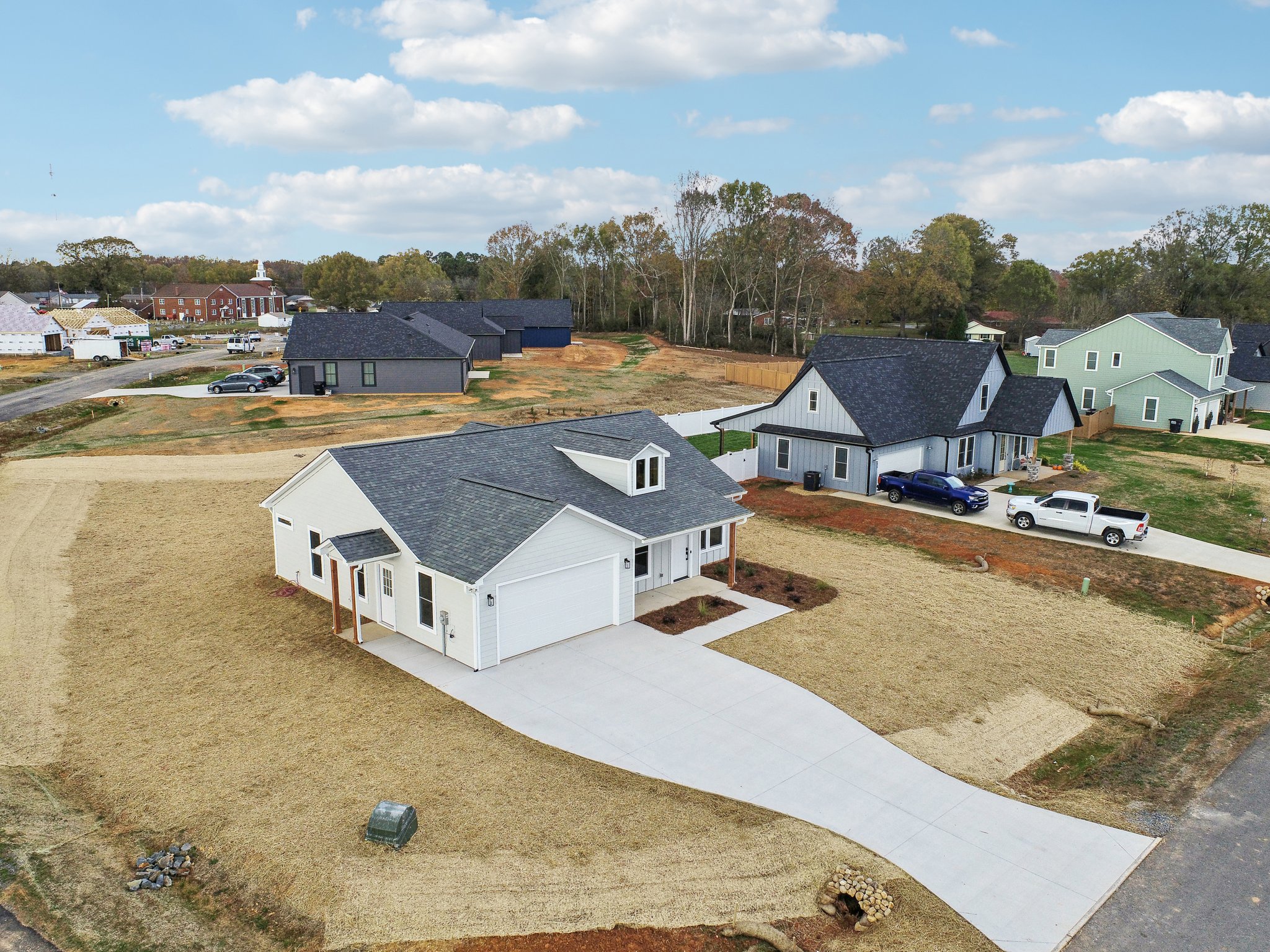
The Louis Plan
1475 SQ FT
Ranch Home Plan
Description
The Covered Front porch with Natural Post / Beams will welcome you into the Large Great Room with an Open Concept Living Space. The Kitchen has a Pantry, a workspace Island with a built-in Microwave, shaker-style cabinets with Quartz Countertops, a farmhouse-style Style Sink, and Subway Tile Backsplash. The Kitchen is open to the Dining Space, and this makes it great for entertaining. Large Primary En Suite with Walk-In Closet and Custom Tile Shower, Double Bowl Shaker Style Cabinet Vanity, and Linen Closet. Secondary bedrooms are laid out with one located in front of the home (this room would be a Great Office Space) and one located in the back of the home; this design offers nice separation and additional privacy. Rear Covered Porch and Side Covered Stoop Porch. This floor plan offers a great use of all the interior space.
Kitchen
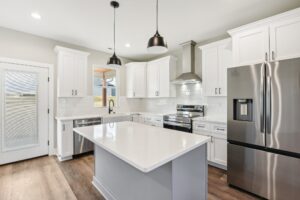
Primary Shower
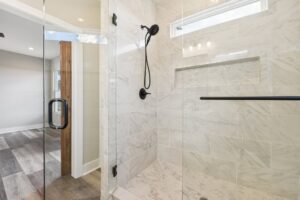
Open Living Room
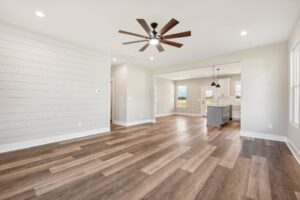
Rear Covered Porch
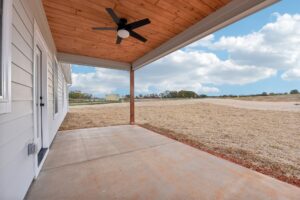
Additional Kitchen Photo
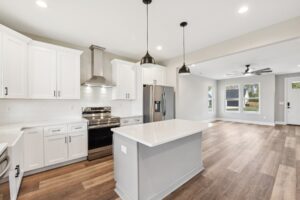
Primary Bath Vanity
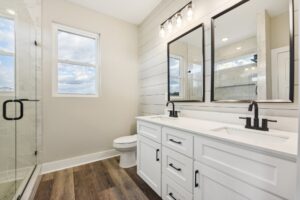
Angela Furr Abbatiello
Angela is a licensed real estate broker in NC and SC with 28+ years of experience. Angela is ready to guide you through the home-buying process and find you the perfect place to call home in Hawthorne Commons.
Phase I is SOLD OUT!! Homesites are AVAILABLE in Phase II ~ and these homes are Selling FAST ~ Only A Few Remaining
“I am so excited to have these New Custom Craftsman Style Homes at Hawthorne Commons listed. We have several different home plan designs that fit most everyone’s needs. Each of these new homes offer a desirable modern farmhouse design and is thoughtfully customized and constructed with captivating craftsmanship by: Travis Lee Alley, Stanly Construction Services Inc.
Hawthorne Commons has an ideal setting located in the Millingport Area of Stanly County. You can bring your own home plan for builder review or choose from the Hawthorne Commons Semi-Custom home plans.
Please feel free to call, text or email me anytime if you have any questions or if you would like more information on any of these beautiful new homes. There is still time remaining for you to be able to add your Buyer Choices to some of these plans!”
Angela’s Direct Cell #:704-622-8143

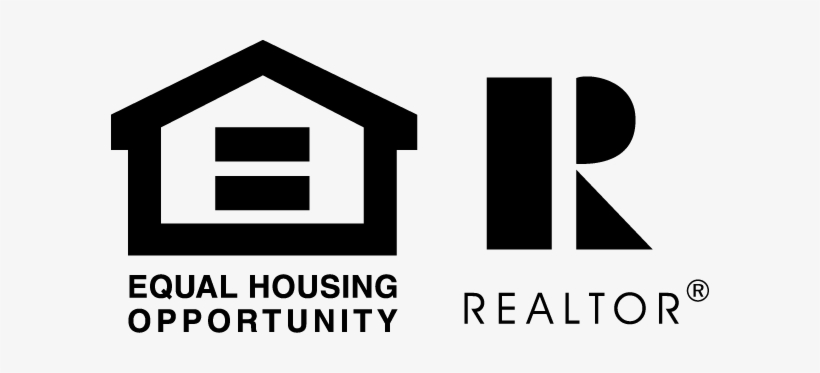
Jeremiah Gilliland
“I’m Jeremiah Gilliland! I was born and raised in North Carolina and have lived in Stanly County for my whole life. I am an eager young professional, ready to assist with your real estate needs. Whether it be your starter home or your retirement home, I am ready to spend as much time as necessary! I will provide you with my utmost care and diligence regarding your real estate needs.
Give him a call! 704-550-5841
Giving Memories a Place to Live | Hawthorne Commons
Call or Text
View the “Working with Real Estate Agents Questions & Answers” brochure by clicking the button below.
View the Buyer & Seller Disclosures by clicking the button below.



