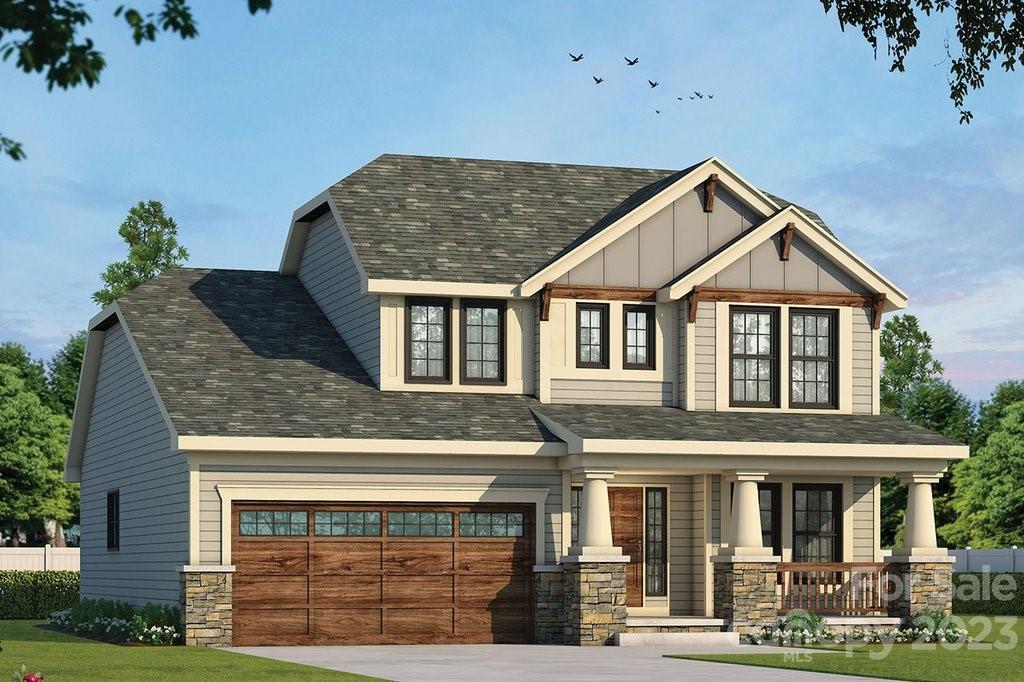27737 Taylor Lane

The Jamestown Plan is A Beautiful Craftsman Style Custom Home w/a Private Den / Office offering Elegant Traditional Design. Large Front Porch. A 1699 sq ft home with the Primary Bedroom on Main Level. You are welcomed by the beautiful covered front porch w/ Natural Post/Columns & Ceiling, 8’ Craftsman Style Door that will lead you into an open entry foyer and on into the private office/ home study room; this space could be used as an optional den area as well. Open living concept for Great Room, Dining & Kitchen which is equipped with a large Workspace Island w/ built-in Microwave, Shaker Style Cabinets w/ Quartz Countertops, black and stainless appliances, a Pantry, Laundry Room and a half bath. Primary Bedroom En-Suite has a Large Walk – In Closet w/ Built- In Shelving and the Primary Bath has Oversized Tile Shower w/ Glass Wall / Glass Door and a Shaker Style Vanity Cabinet. The Upper Level has 2 additional bedrooms, a second full bath and Open Flex Space.
| Price: | $468,288 |
|---|---|
| Address: | 27737 Taylor Lane |
| City: | Albemarle |
| State: | North Carolina |
| Subdivision: | Hawthorne Commons |
| MLS: | 4100921 |
| Square Feet: | 2,168 |
| Acres: | 0.500 |
| Lot Square Feet: | 0.500 acres |
| Bedrooms: | 3 |
| Bathrooms: | 3 |
| Half Bathrooms: | 1 |


